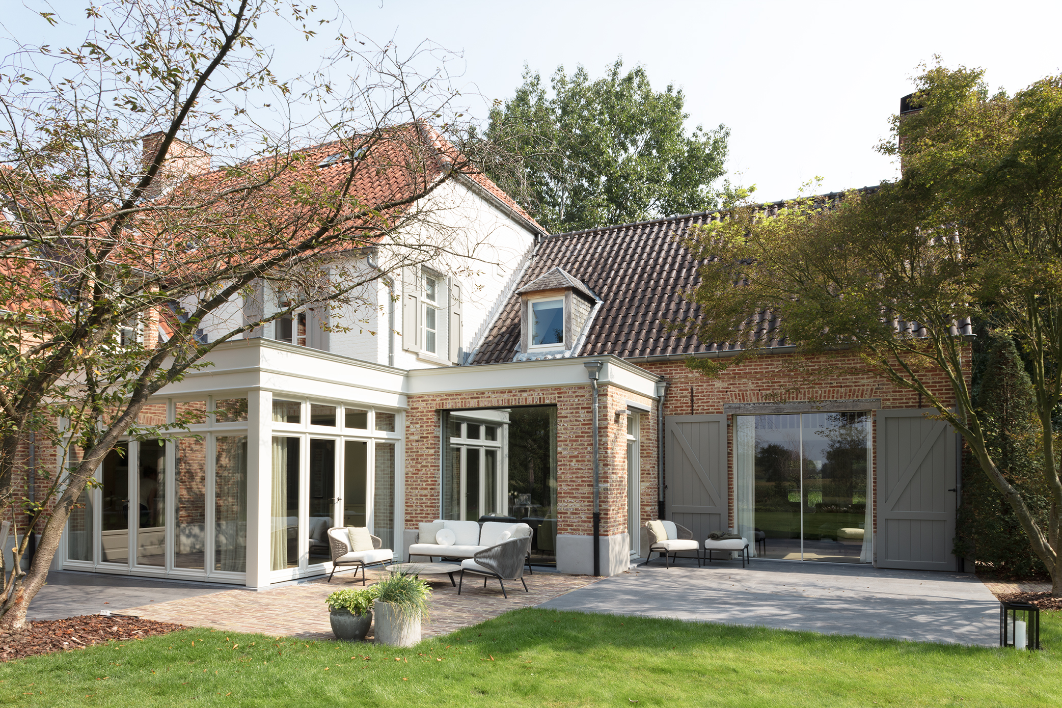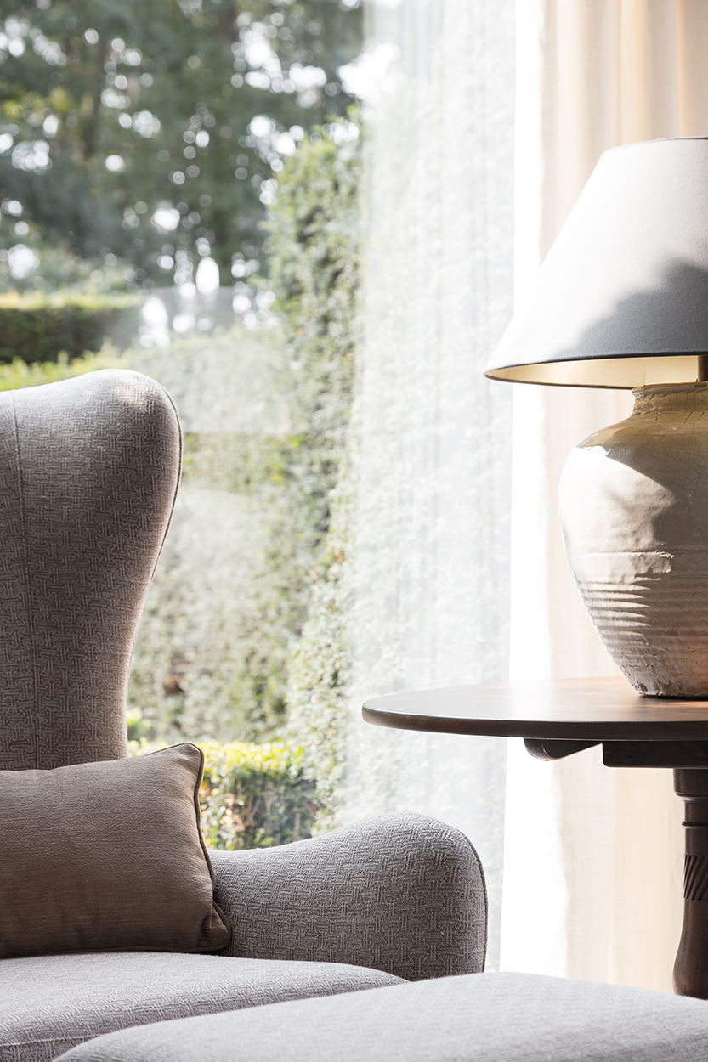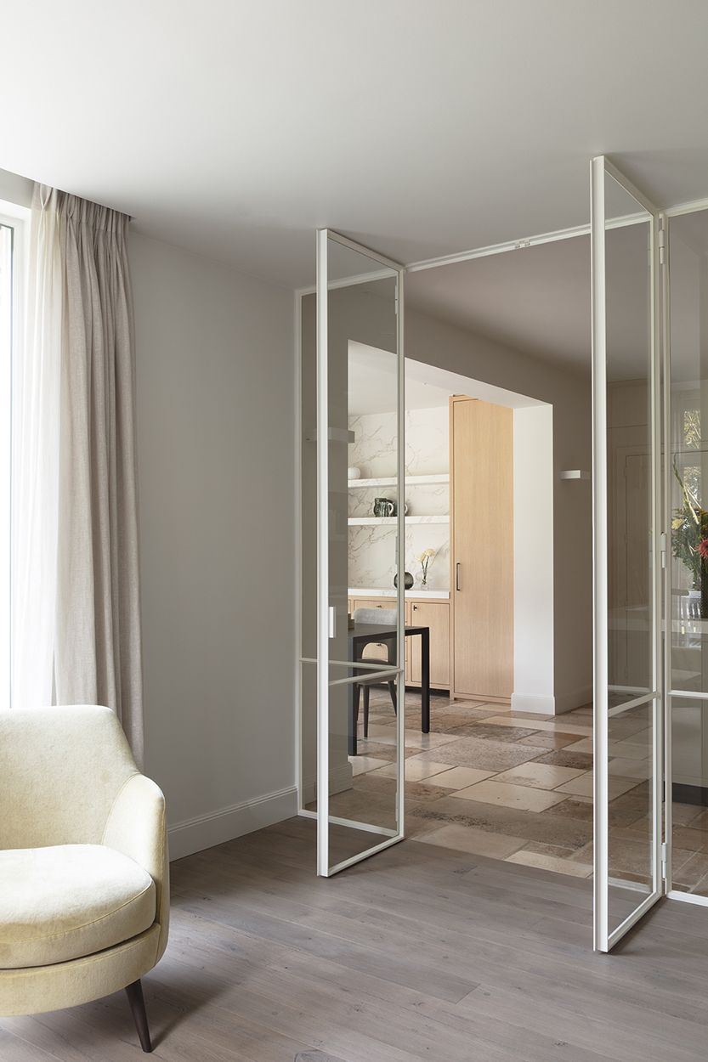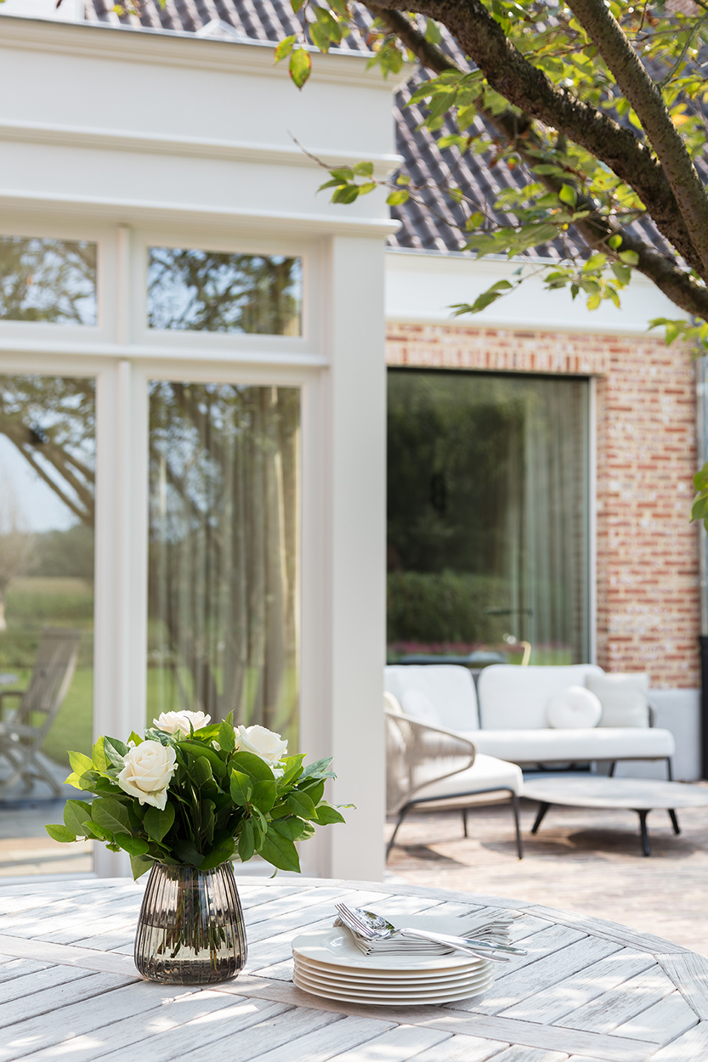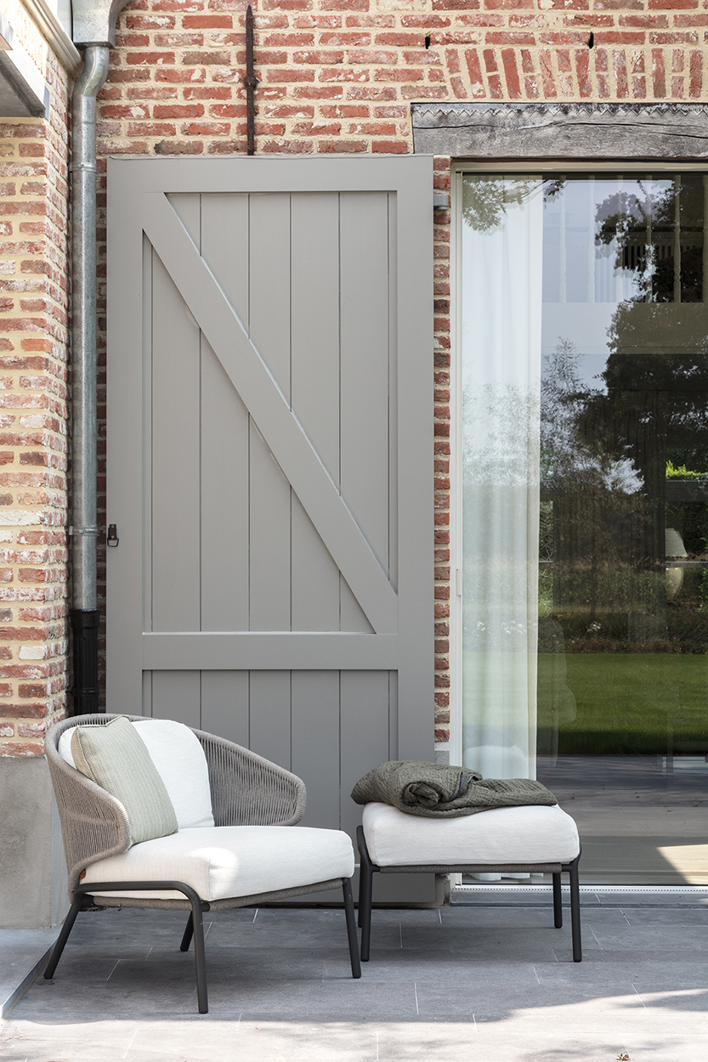Archives: Projects
"Seeking balance between past and present"
Tasteful renovation of restaurant 'Brabohoeve'
The renovation of this restaurant strikes a beautiful balance between authentic and modern elements. The original character of the structure is carefully preserved and appreciated. The building has been completely renovated and everything was dismantled. The foundations and intermediate floors have been removed, after which the whole has been reorganized and rebuilt. Also a new roof covering and insulation have been installed. The raw character of the original walls has been retained and fits perfectly into the atmosphere of the restaurant. Belgian materials such as Belgian marble are mainly used, which is of great importance to the owners. Clay pavers add a rustic charm and blend naturally into the whole. The open kitchen gives an inviting atmosphere. Warm ocher and burgundy tones add a touch of elegance. The comfort of the guests is key, with special attention to acoustics, and also the techniques have been subtly hidden.
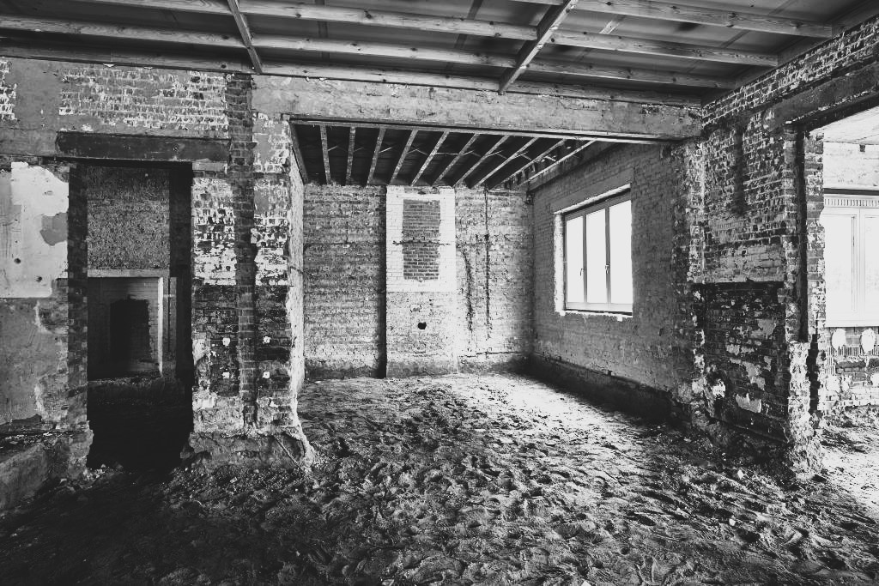
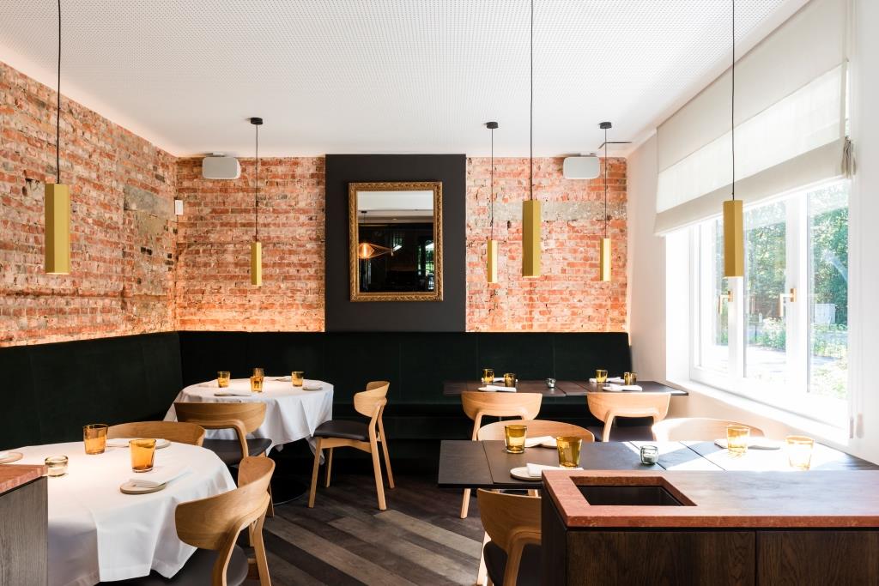
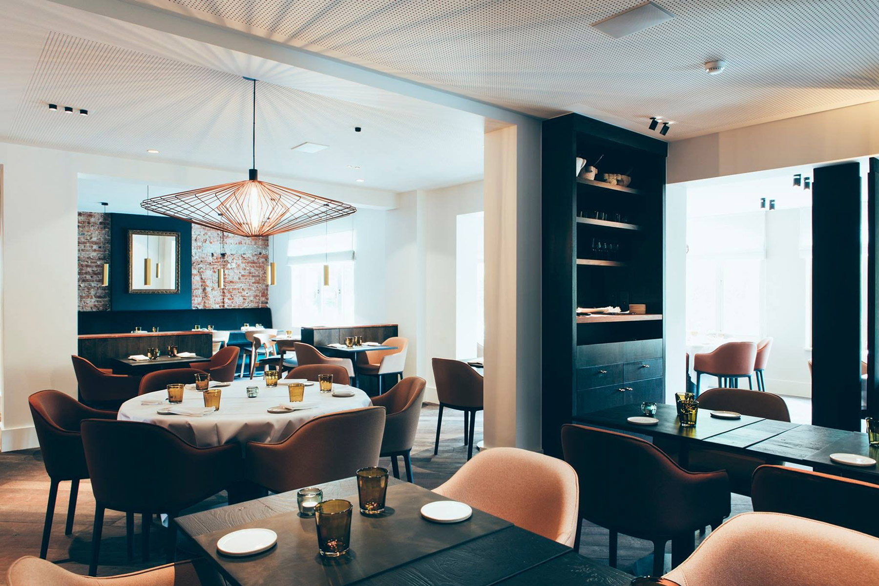
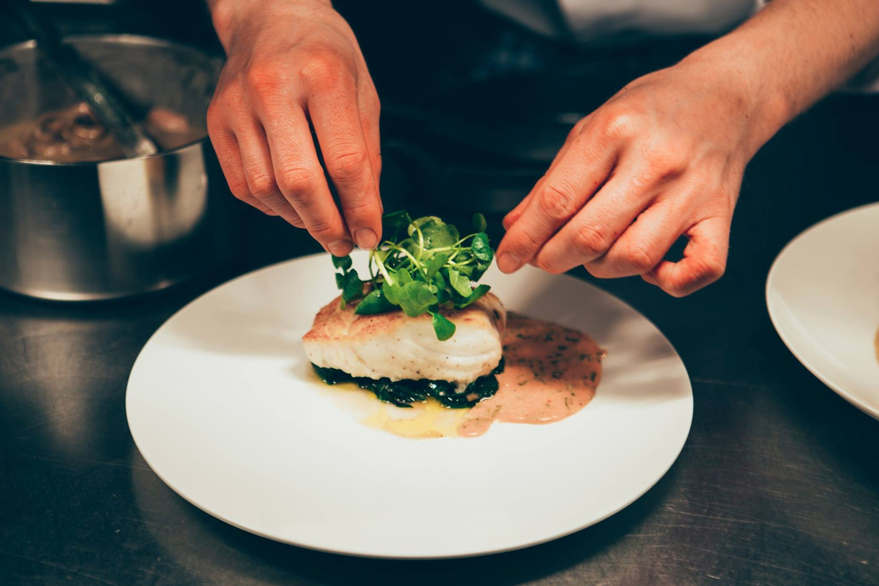
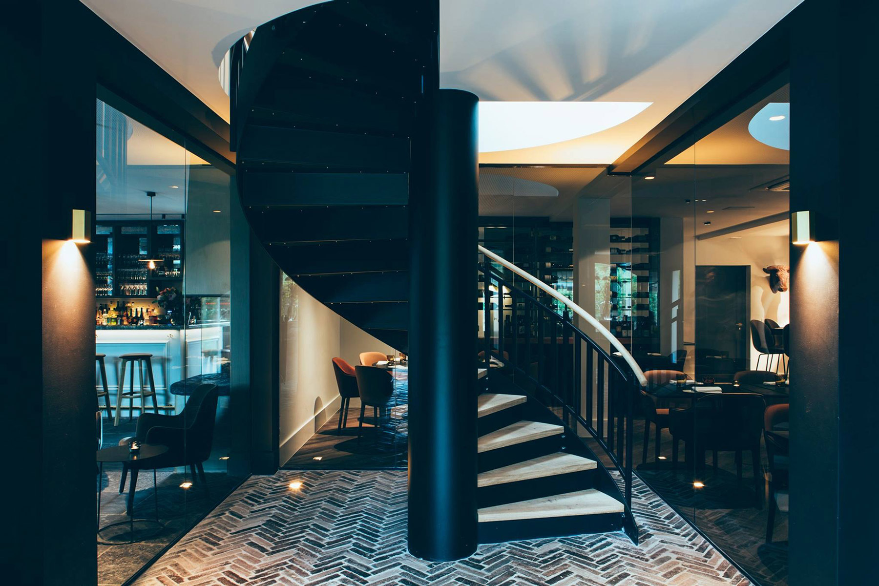
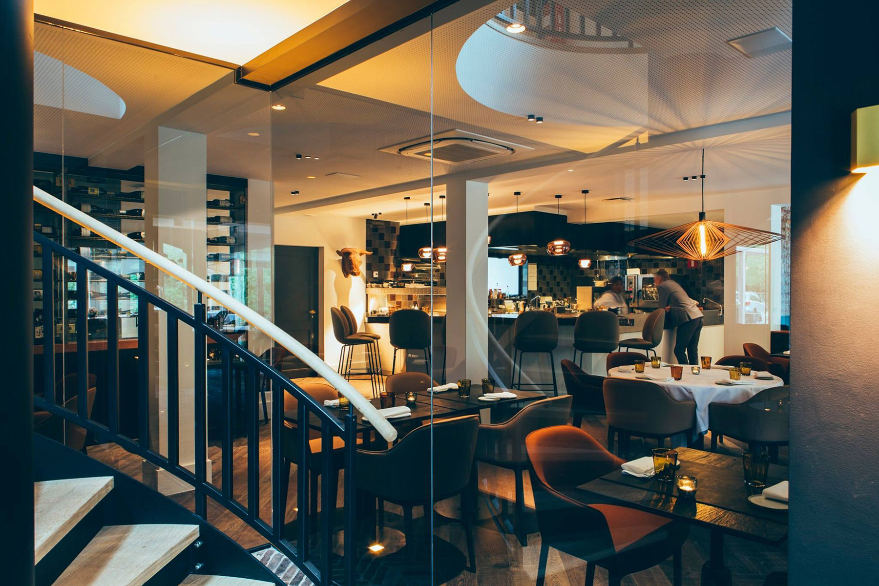
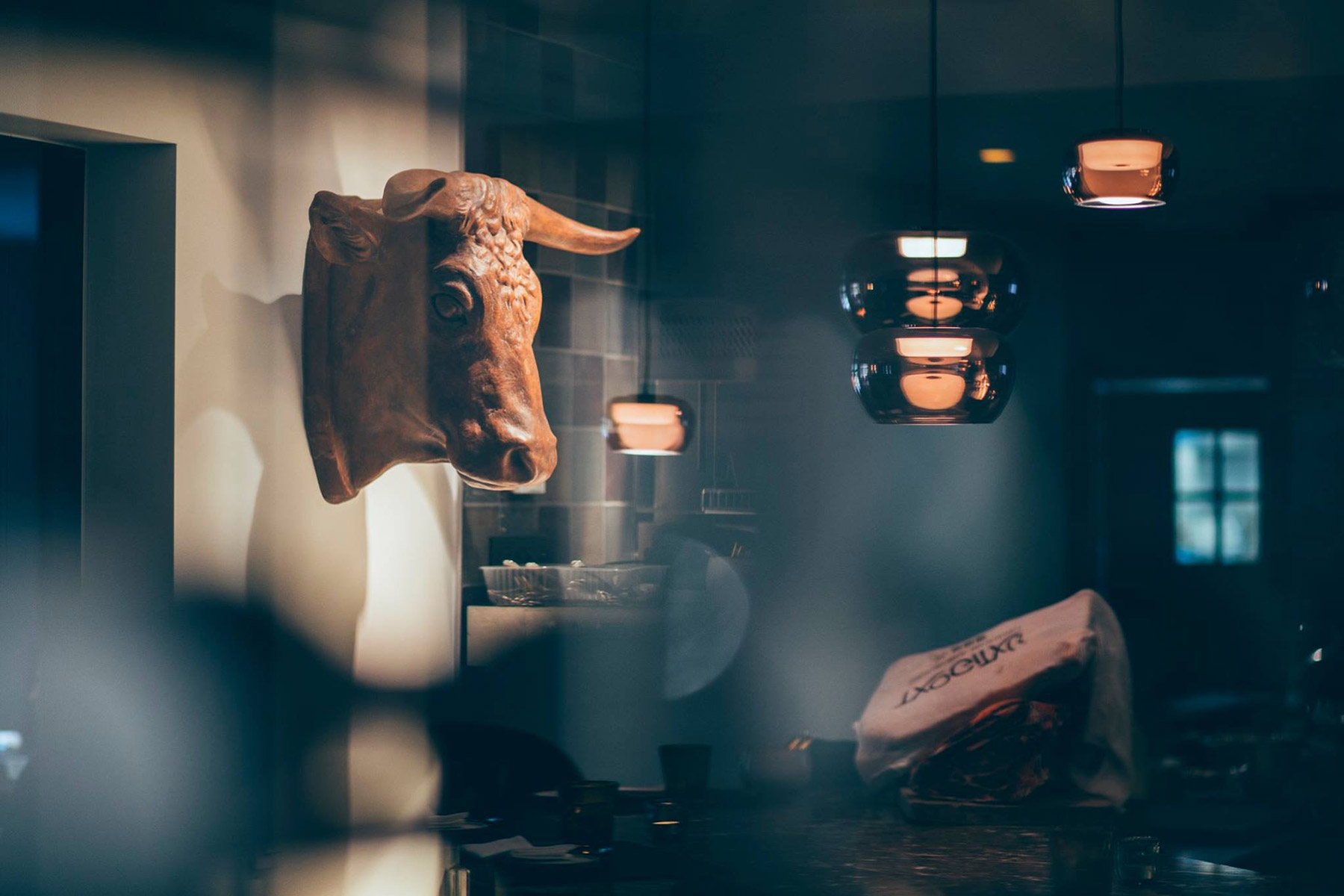
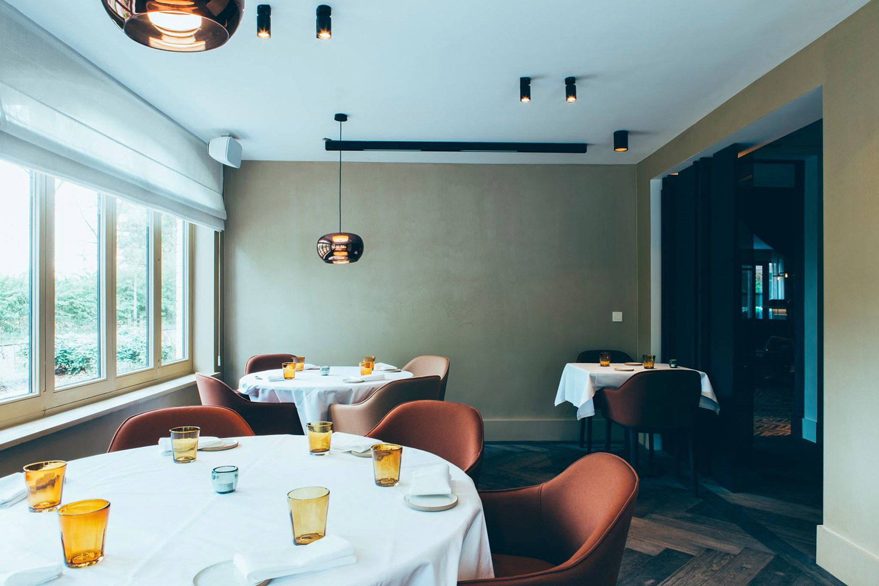
Old notary house restored to its former glory
This unique city villa, located near the center of Lier, has been thoroughly renovated on the inside while retaining the character of this old notary house. Outside, an annex was provided that fits seamlessly with the main building. Terracotta floors and radiator casing finished with cannage are a nod to the original house. Antique furniture and objects, the abundance of light and the use of warm and natural materials make it a unique and attractive home. Limestone walls in the garden room or a custom made mosaic floor in the toilet are just some of the details that add extra charm.
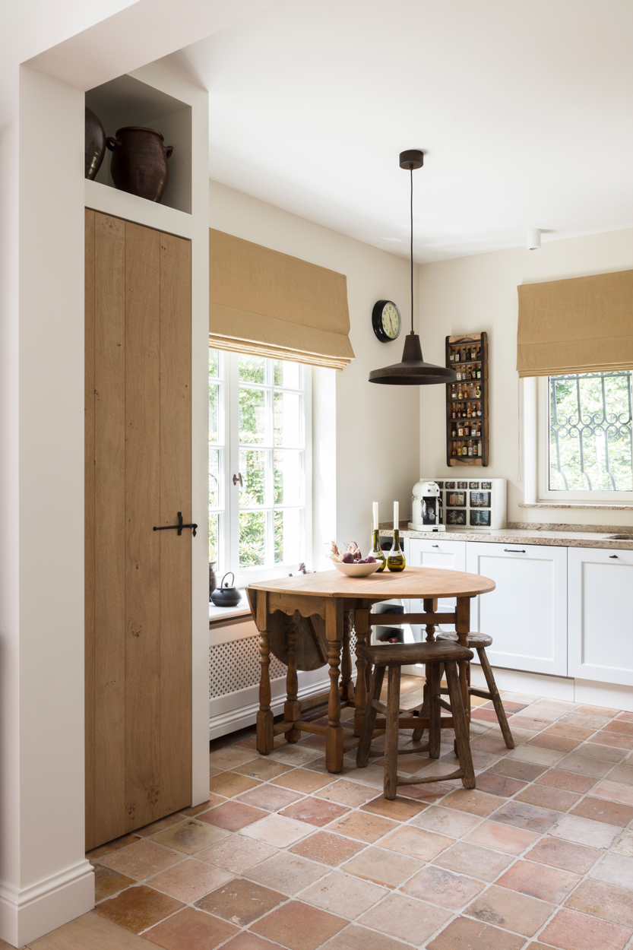
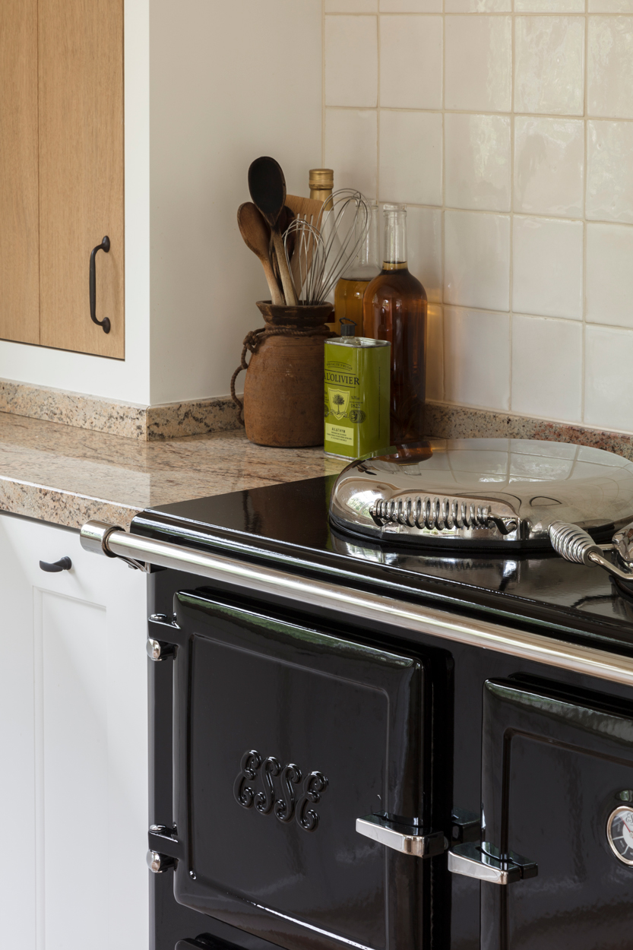
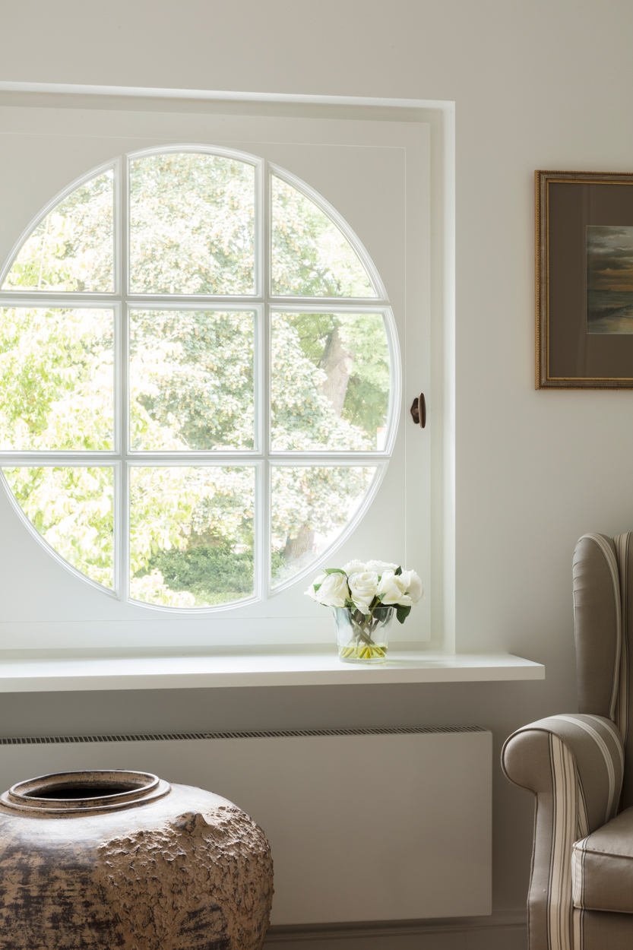
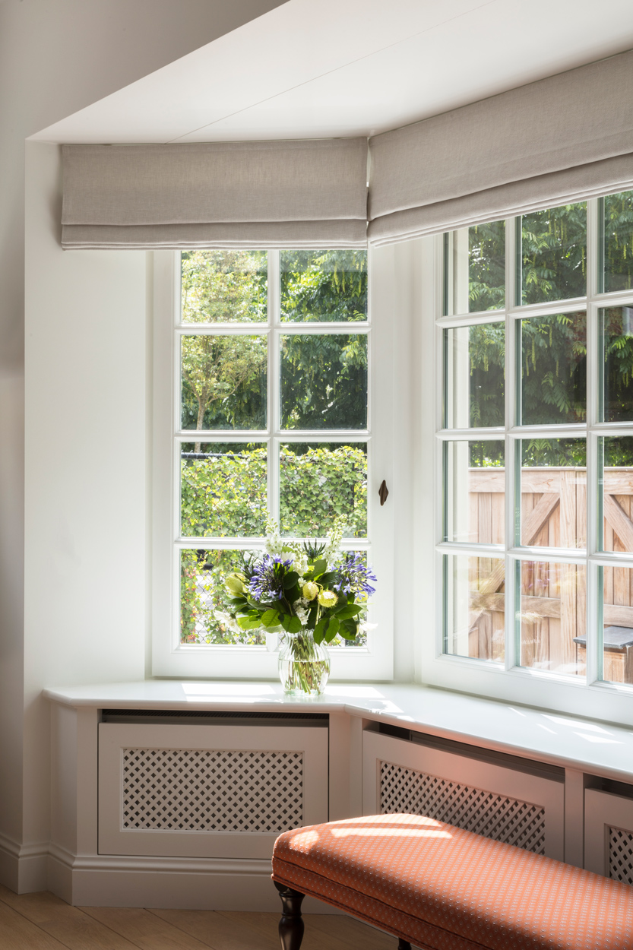
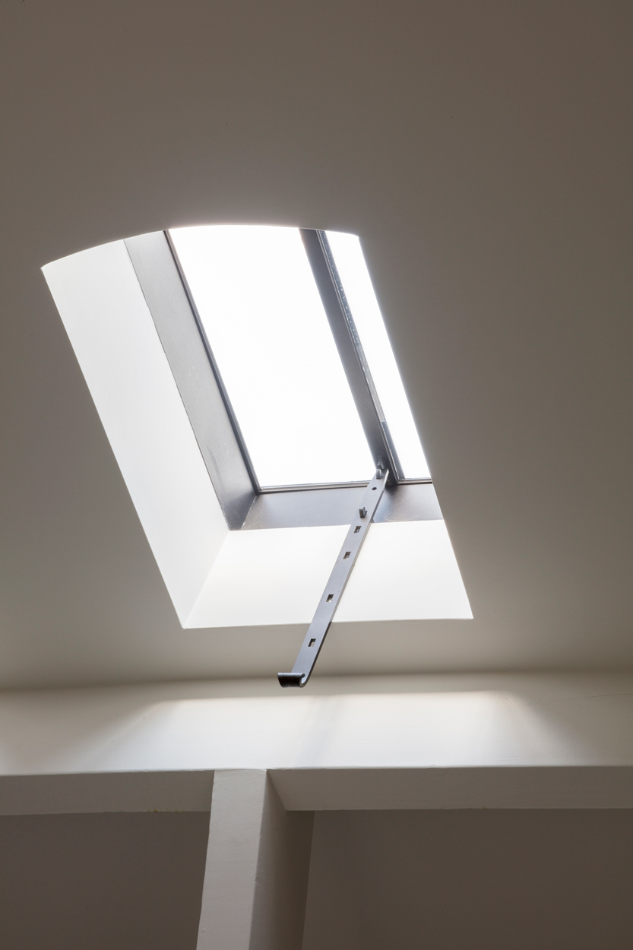
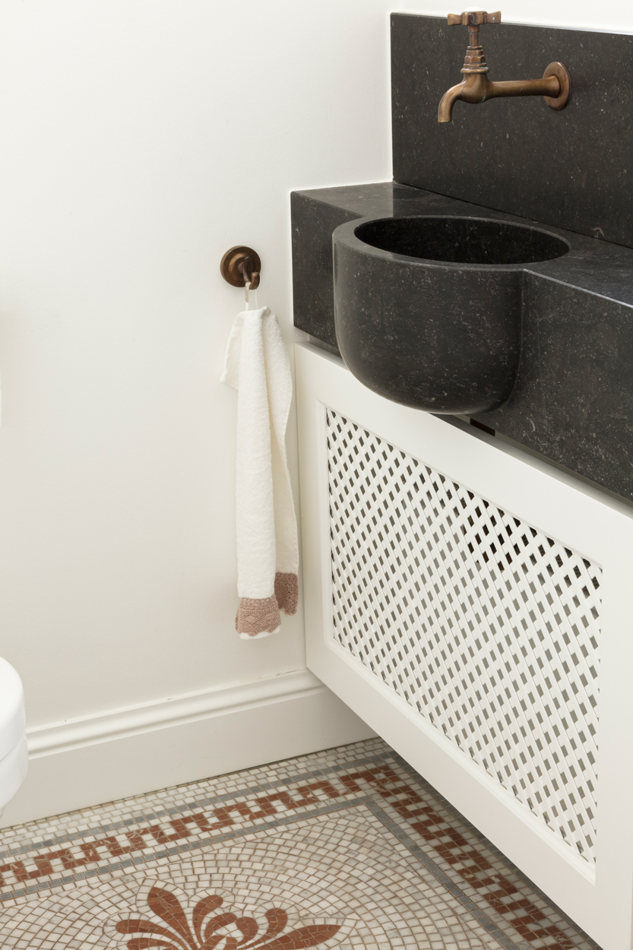
Architectural challenge
The parking garage has been completely demolished and rebuilt into an orangery. It was crucial to keep the difference between the extension and the main building to a minimum. Finding an identical facade brick was therefore of great importance. By working with the same crossings and consistent application of certain style features, it looks as if the annex has always been there.
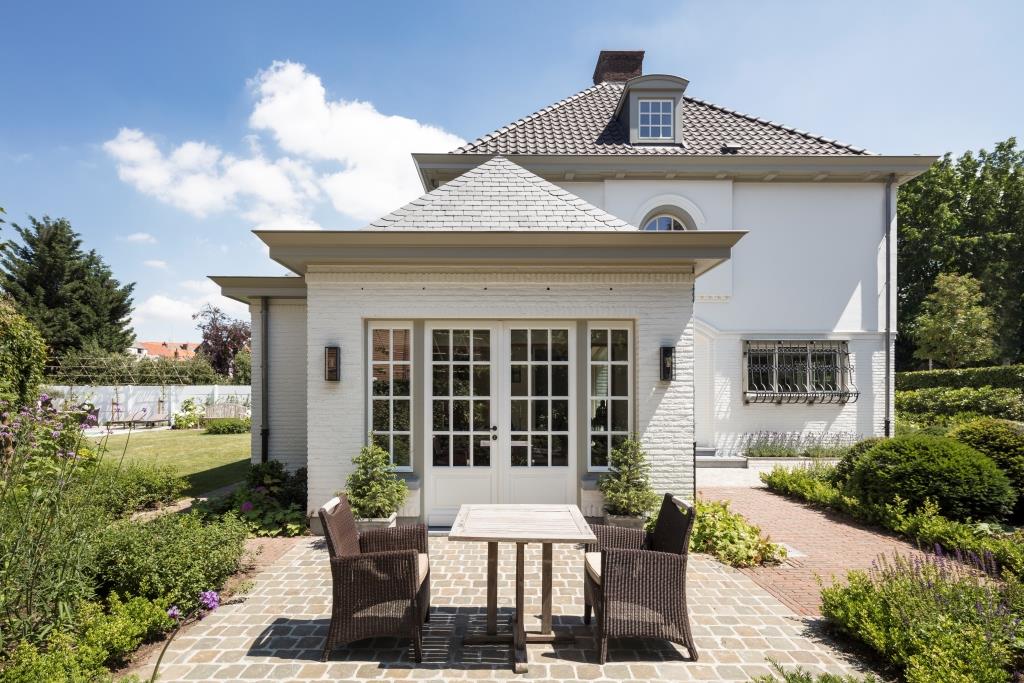
Classic outdoor construction with fresh character
Soft colour tones and warm textures are used in this timeless, contemporary and classy project. Adjacent to a golf course, this house is an oasis of peace. Completely in line, a serene interior was created. The recurring materials in different rooms: coloured wood, Carrara marble and subtle black accents, provide one and the same character throughout the home. The choice of light and natural colors in the interior contributes to the feeling of space, which is further emphasized by high doors, windows and cupboards. The painted facade with steel windows gives a fresh look.
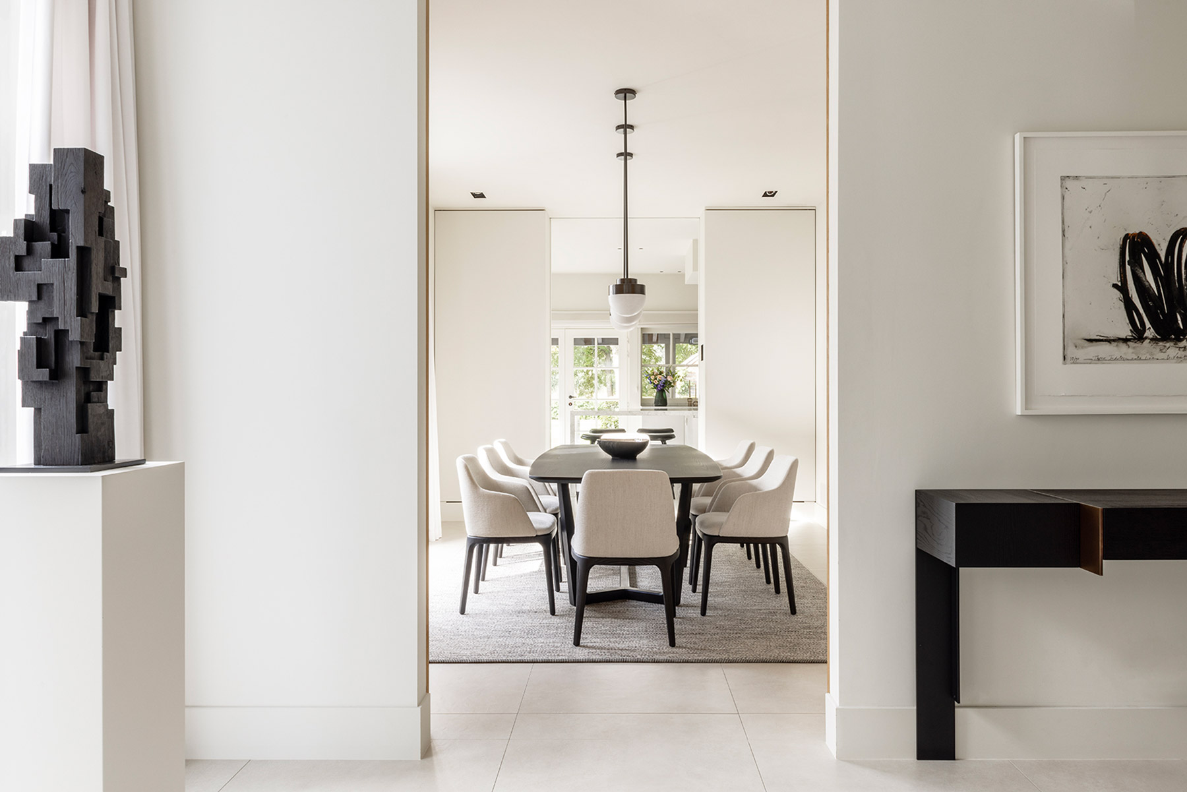
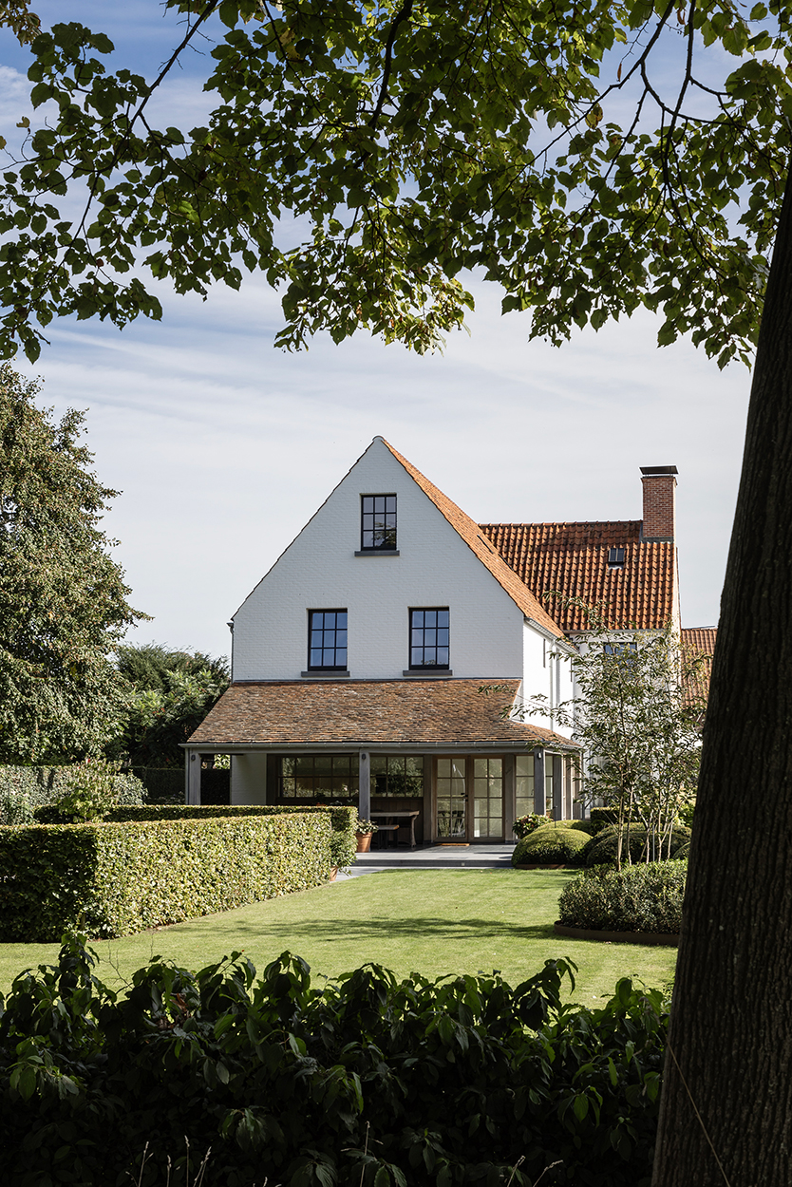
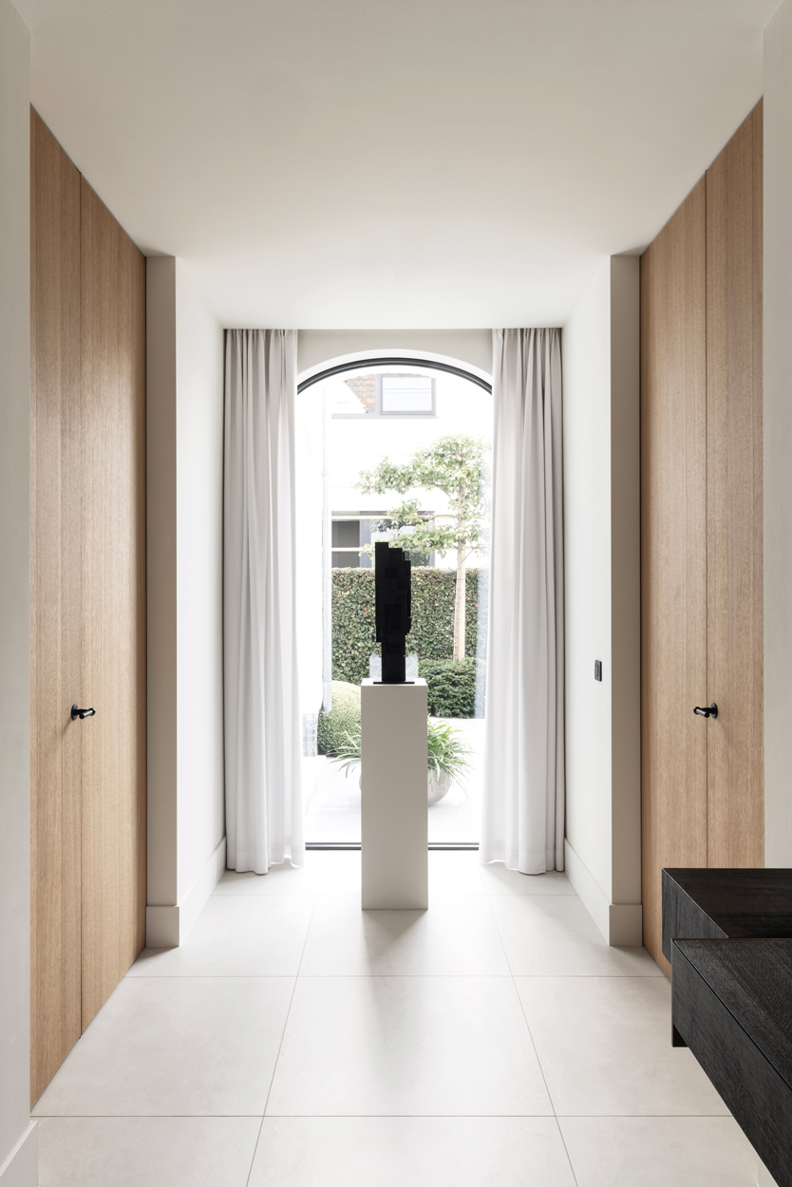
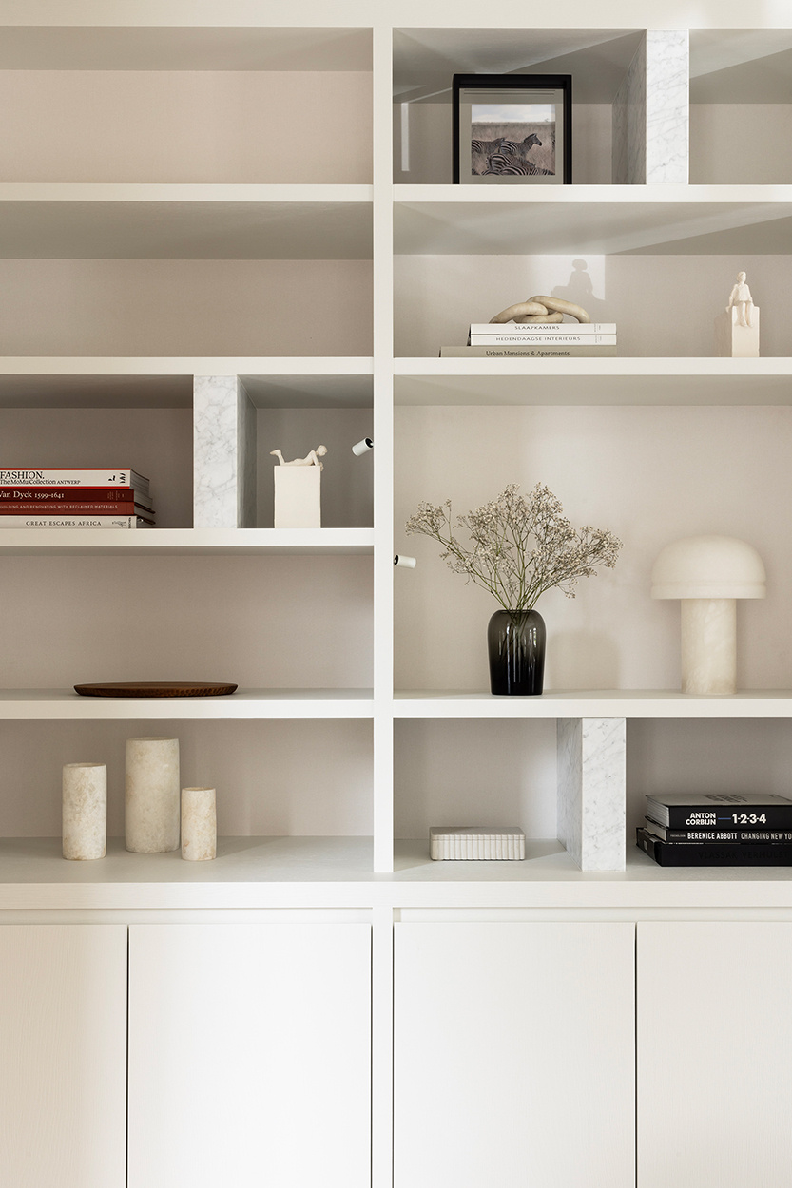
-
Bookcase
The open cupboard unit with a mix of open and closed compartments is a playful addition. Bookends subtly processed in Carrara marble add a touch of sophistication.
-
Details
Manual strip handles are integrated everywhere, which contributes to a streamlined look.
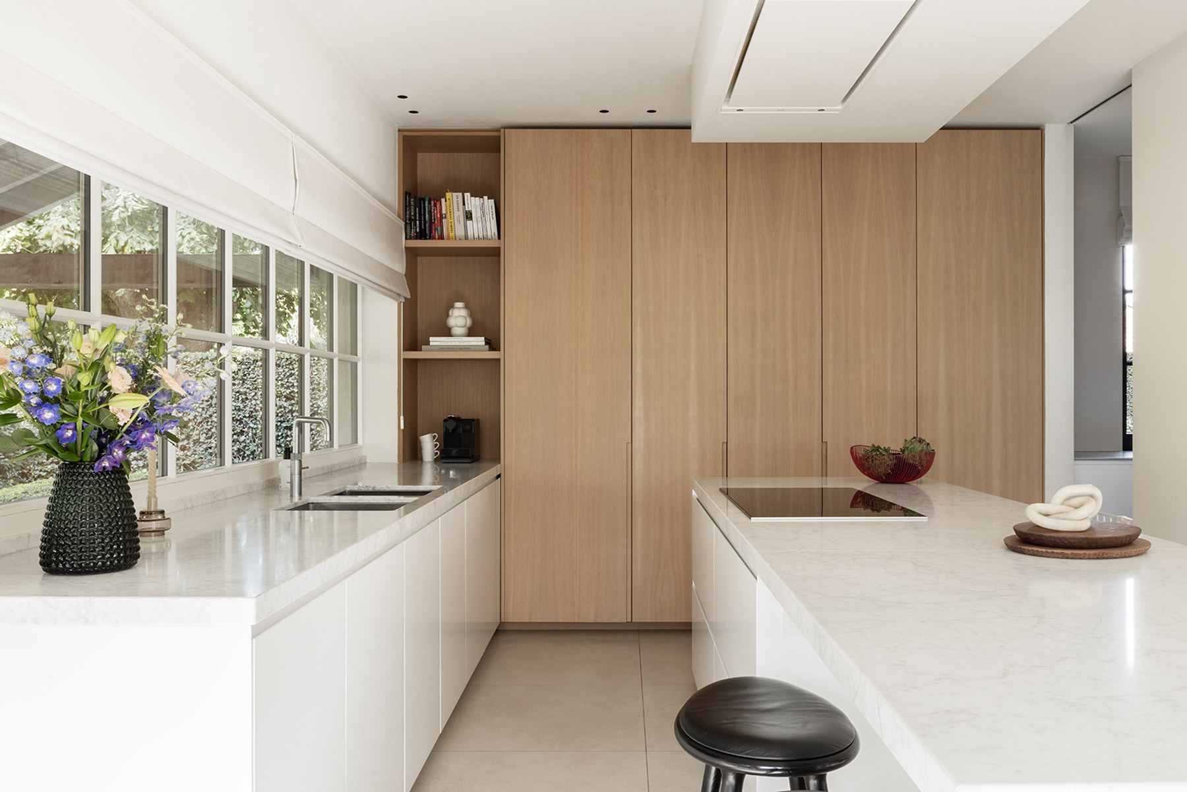
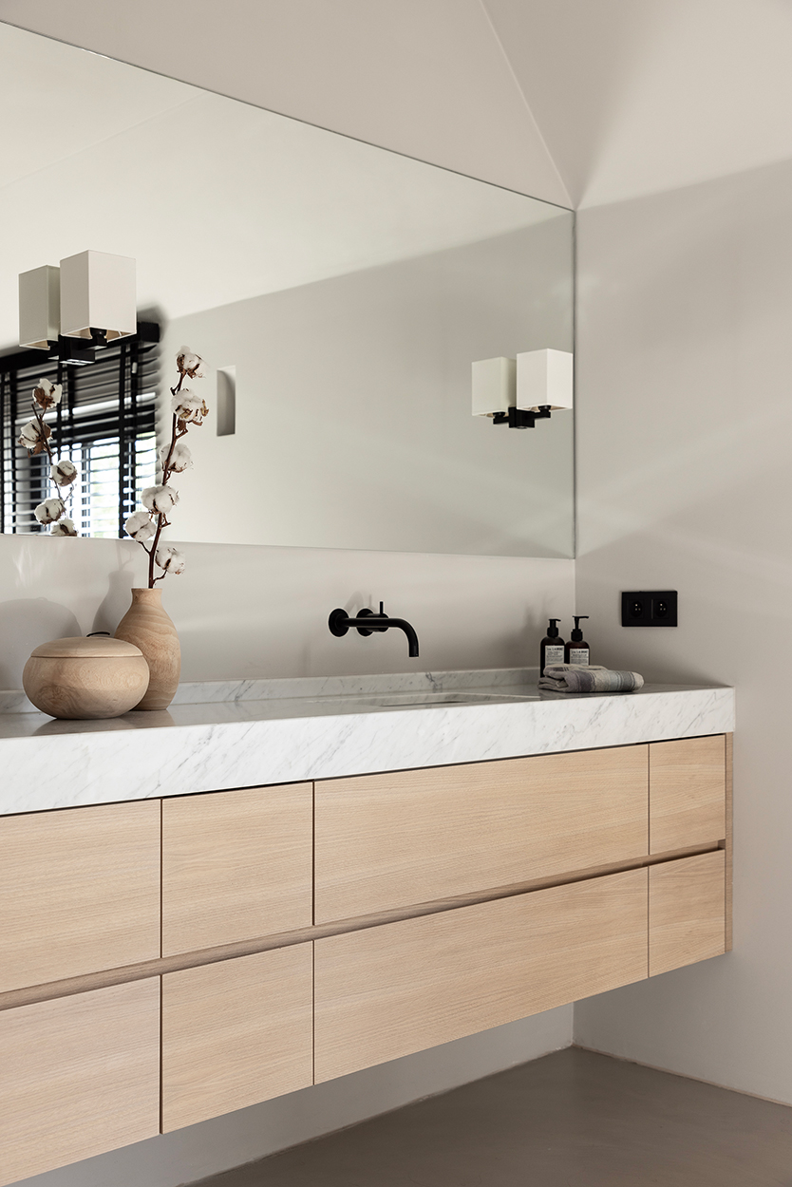
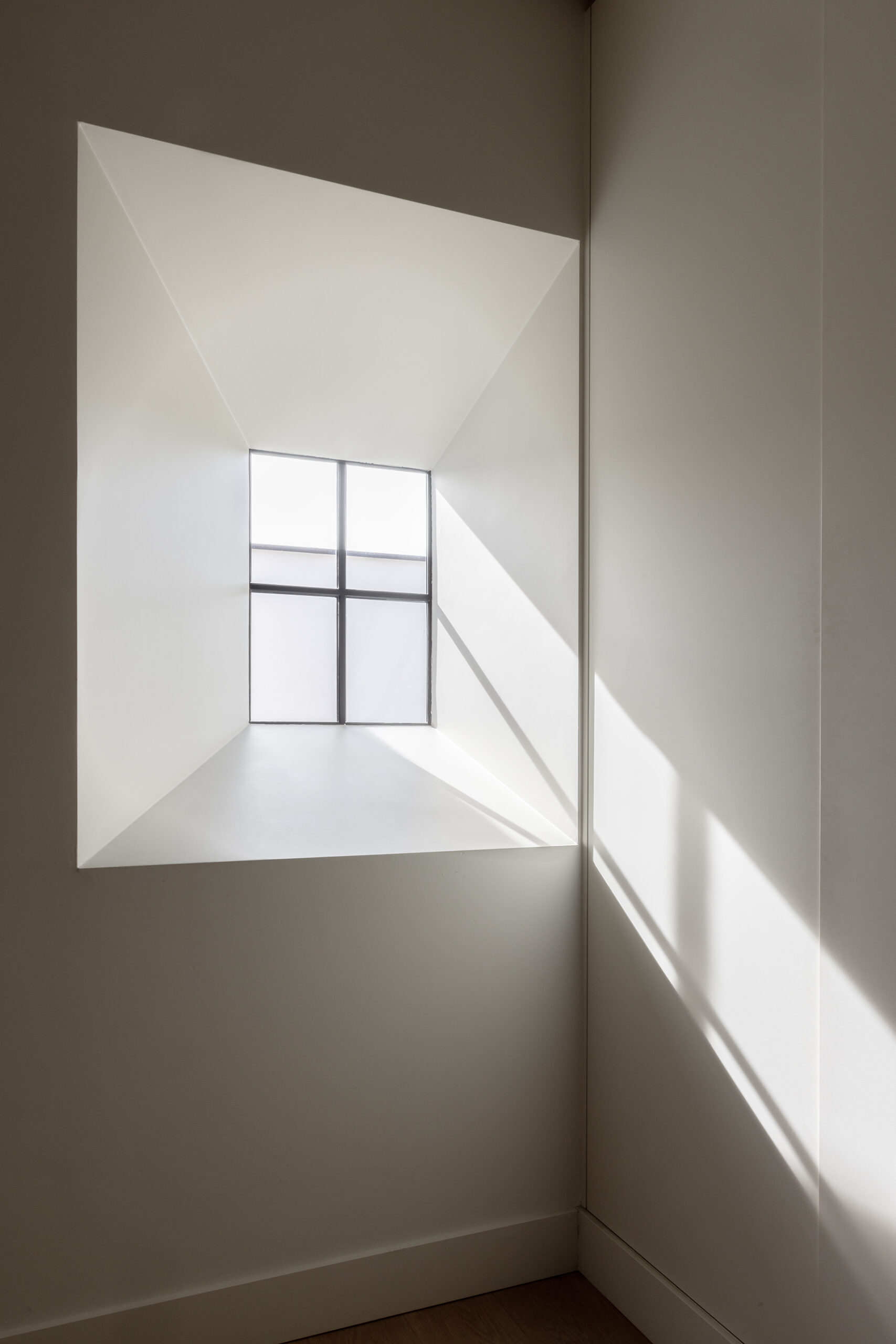
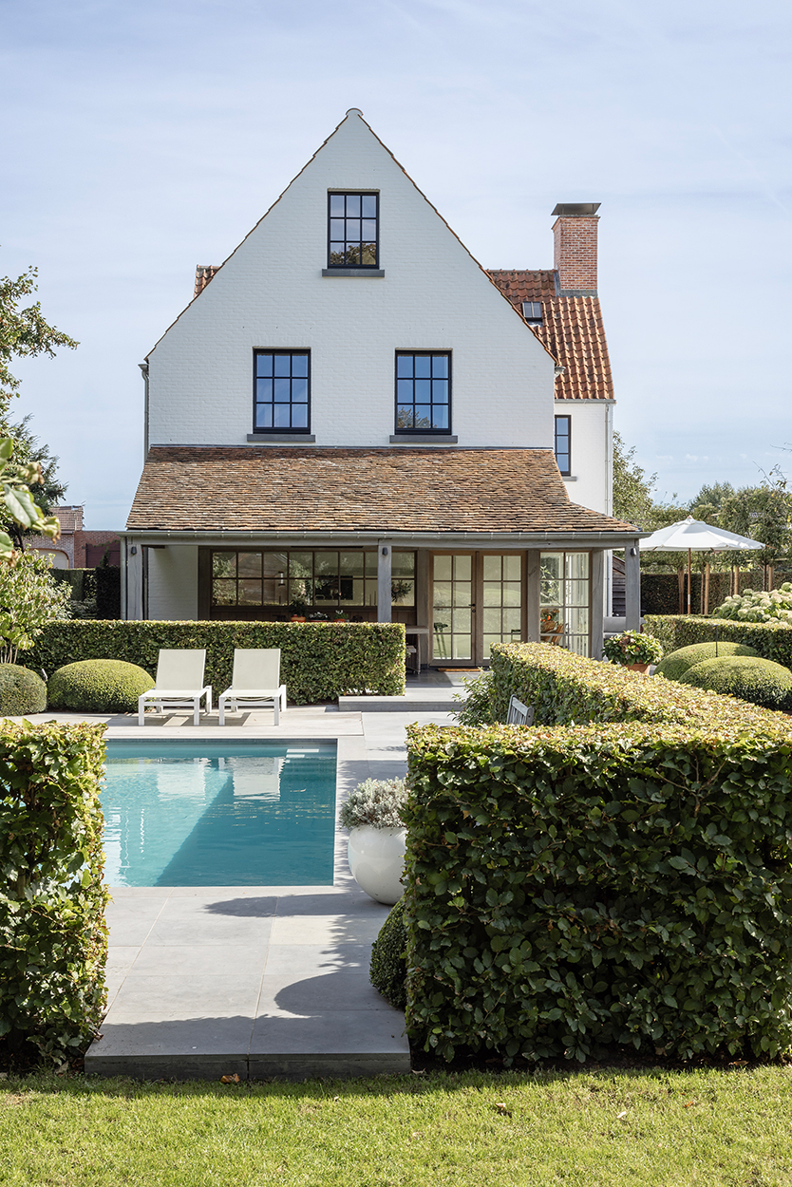
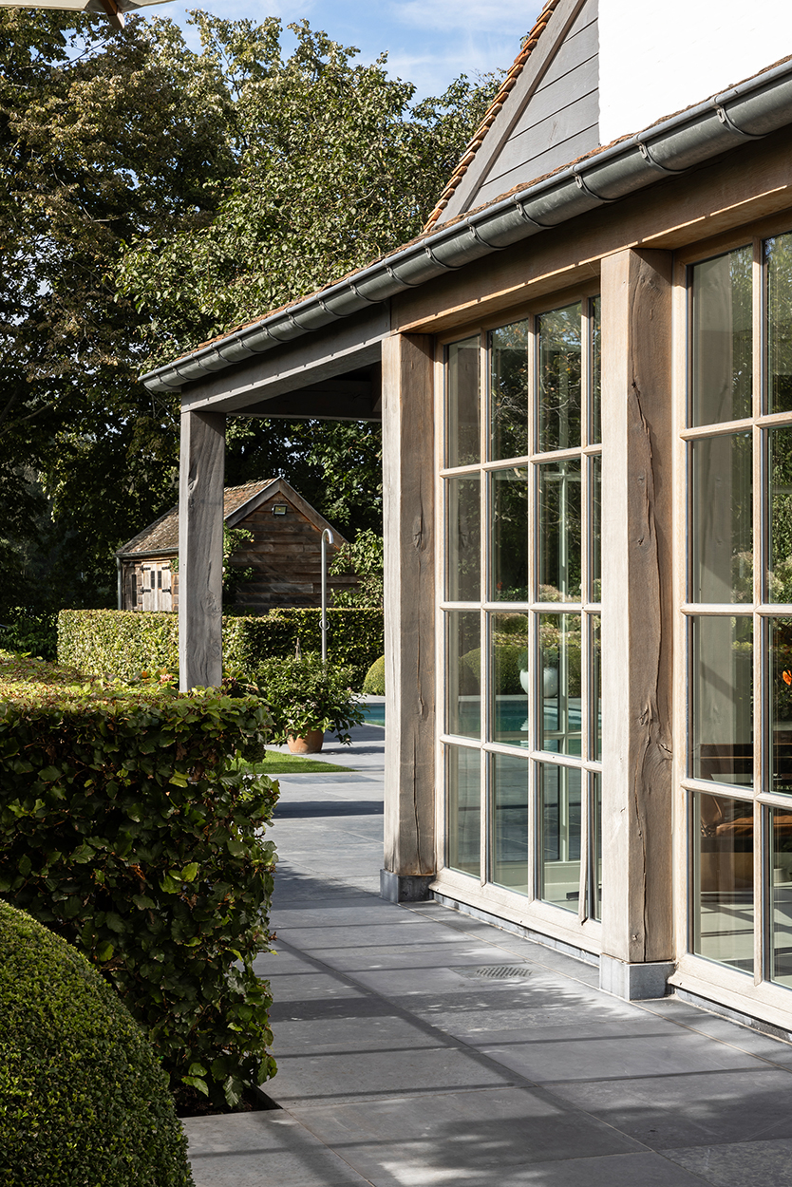
Family cottage home
An English cottage house on the coast, once built for the family, has now collected holiday memories for several generations, was in need of a big renovation. The style of the house was retained, but was given a real upgrade. The result is a practical and stylish family home. In particular the classic, stylish kitchen with colorful floor creates pleasant family moments.
The overtone throughout the entire home is white, but each room has its own accents.
Floor patterns, rich materials, solid plank floors, custom work with framings, a stair carpet, wallpaper and curtains create a surprising, warm and inviting environment with a typical English undertone. Completely in line English tapware and porcelain are also used in the bathrooms, hinting to the past of this house.
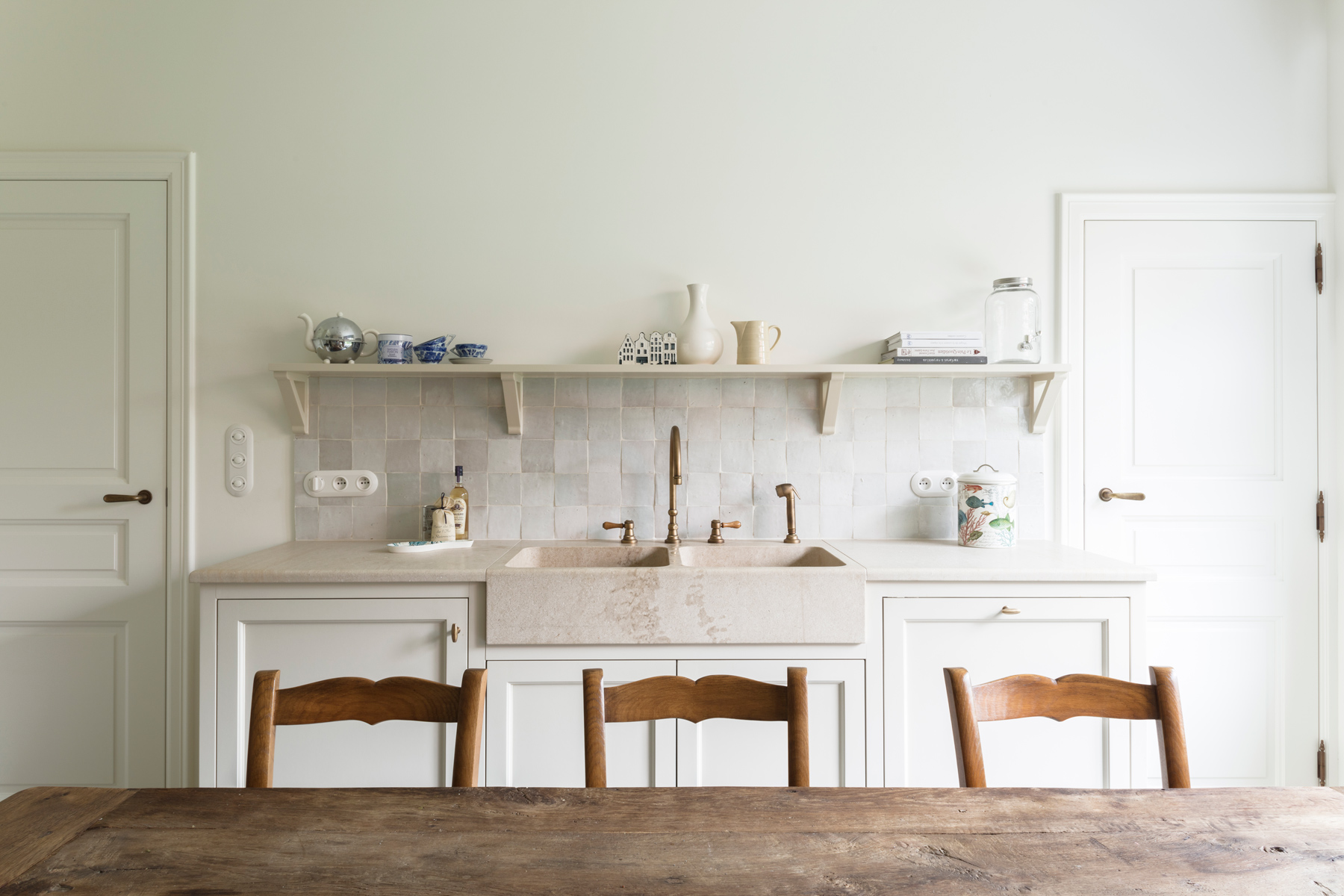
Construction challenges
-
BLINDS
At the customer's request, we started looking for custom made wooden roller shutters, which are very scarce today. Mission accomplished!
-
FOUNDATIONS
The foundations inside the house were completely renovated, all floors were broken out and modern technologies such as underfloor heating were installed. chauffage par le sol.
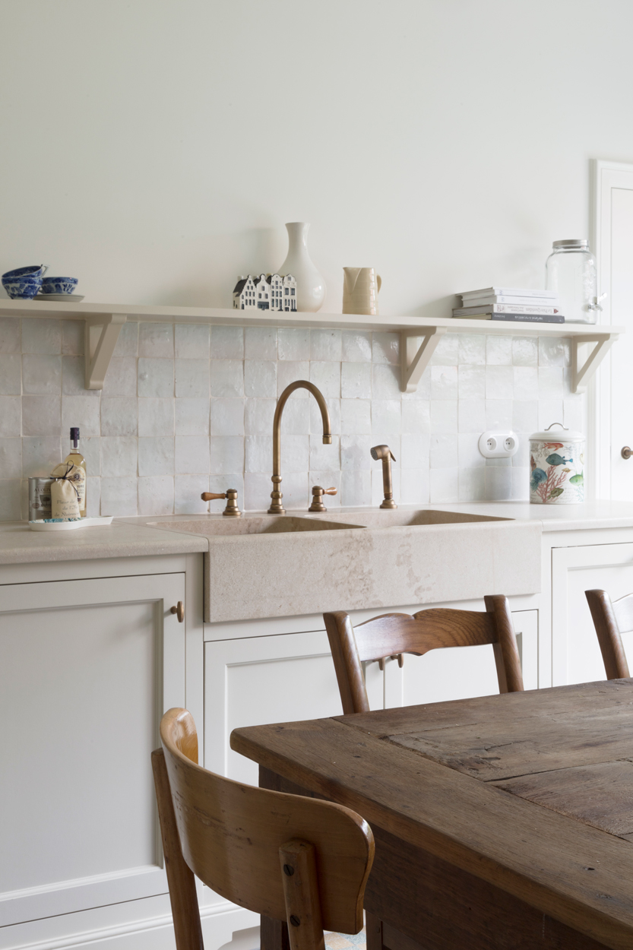
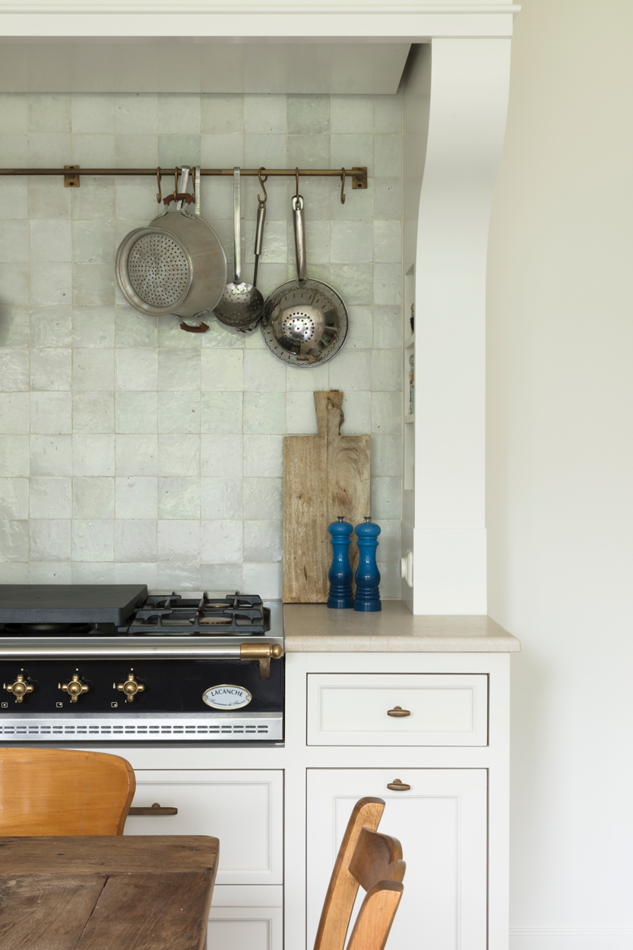
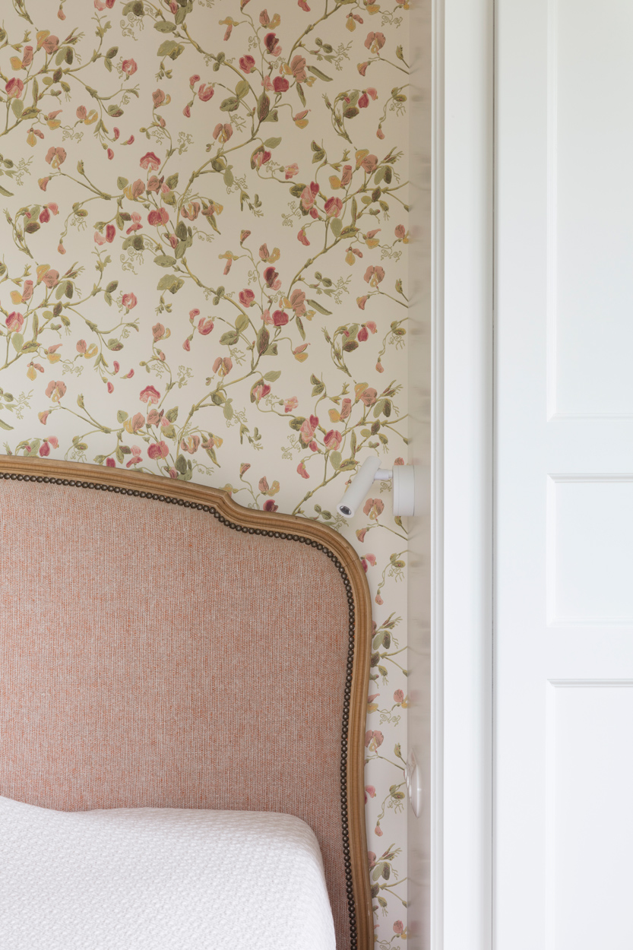
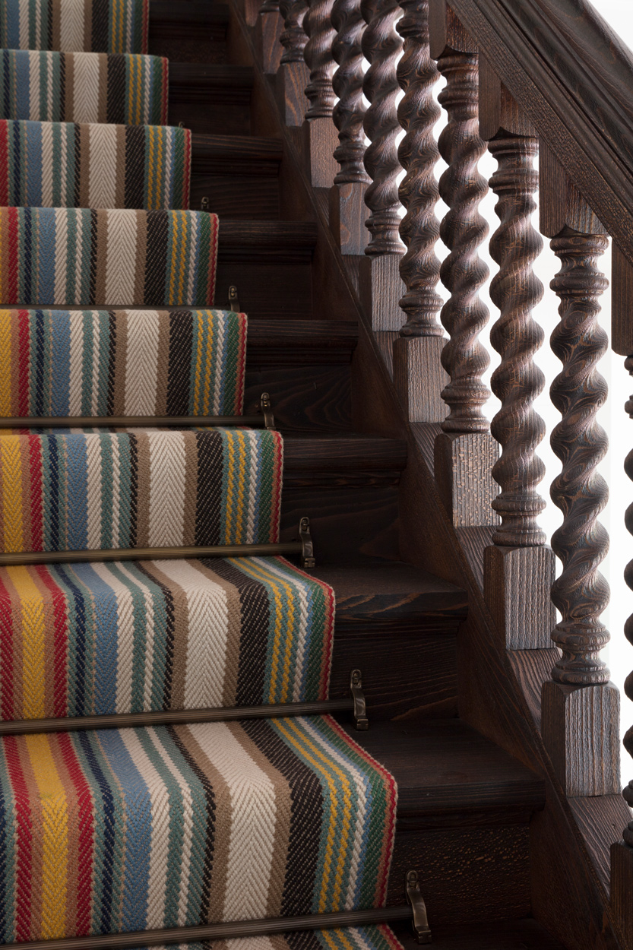
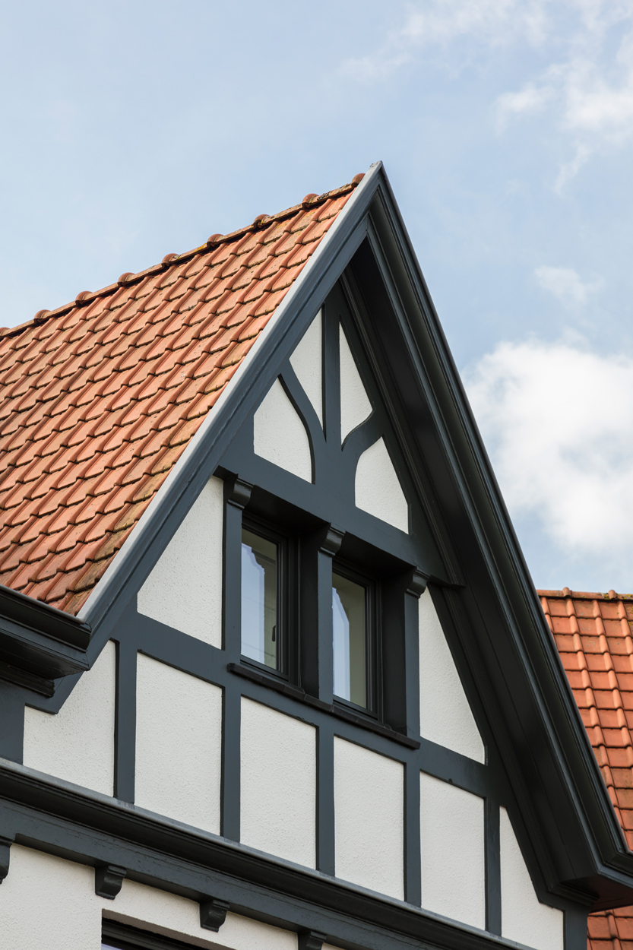
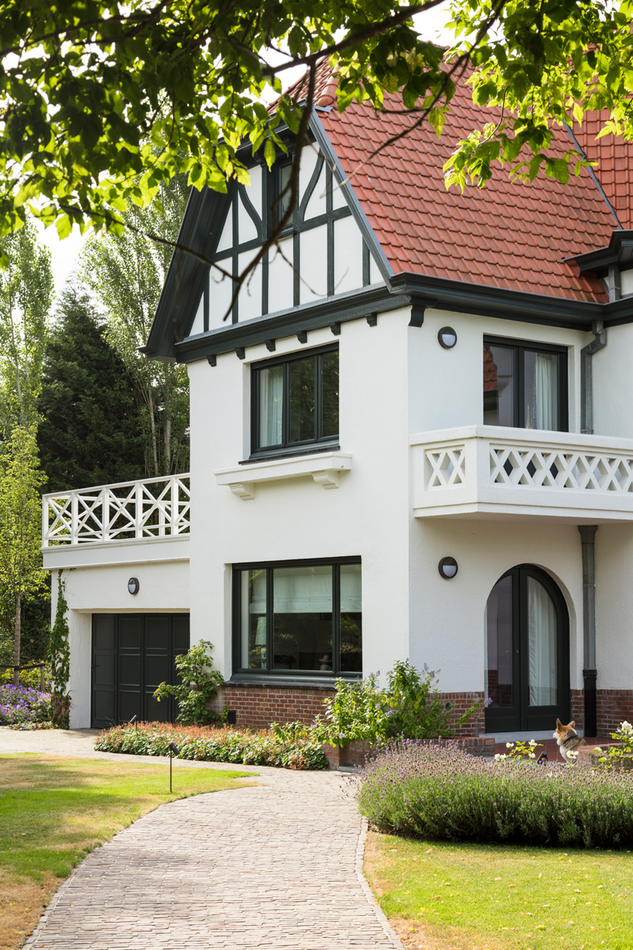
Sleek & rural extended kitchen
The family in this home wanted to tighten up their rural interior without compromising on cosiness. With a kitchen extension, they wanted to create more quality living space and draw the outside in.
All necessary techniques have been carefully incorporated into the design of the kitchen and home. The old Burgundian valleys were recovered and fit in with the contemporary interior. Oak cupboard fronts and bronze details add to the coherence between contemporary and rural. The white natural stone on the kitchen island is ceramic material to facilitate maintenance.
The former green house, where it was too cold in winter and too hot in summer, has made way for a high-quality extension of the kitchen with lots of natural light. Owners can enjoy the view of the beautiful garden in every season, thanks to the glass sliding windows with extremely thin profiles.
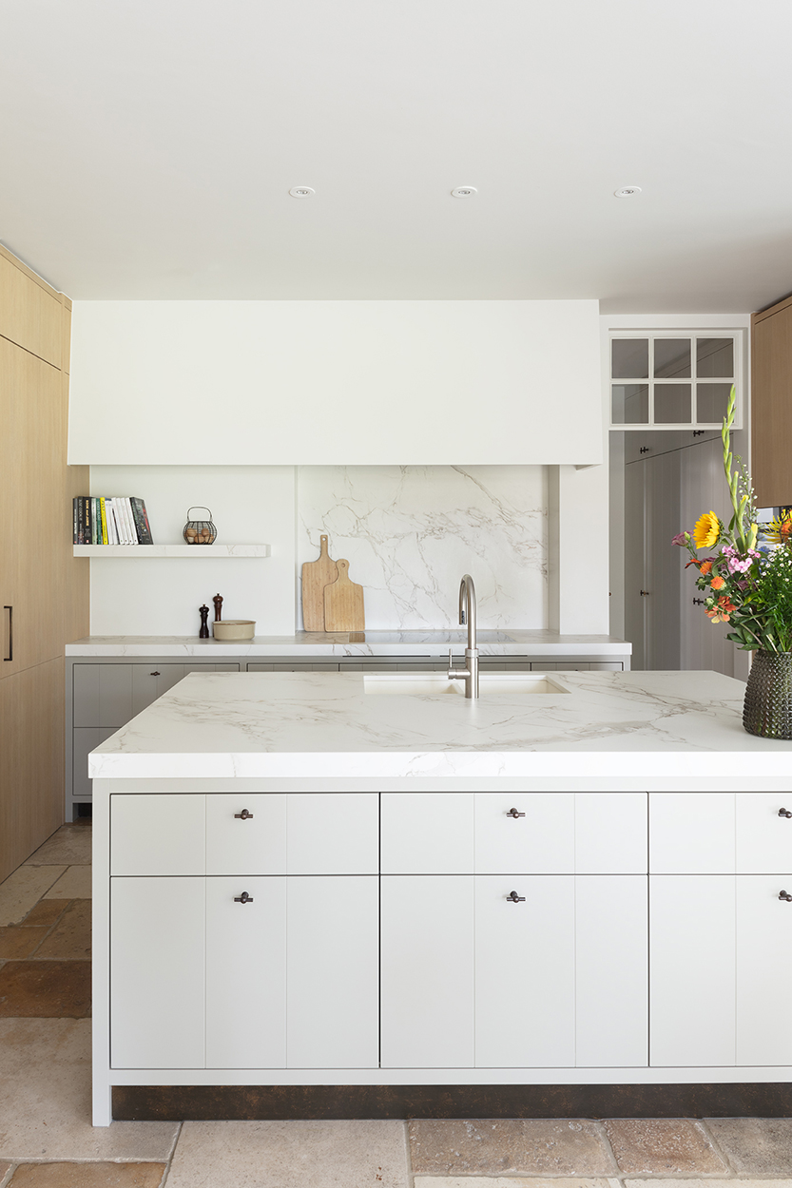
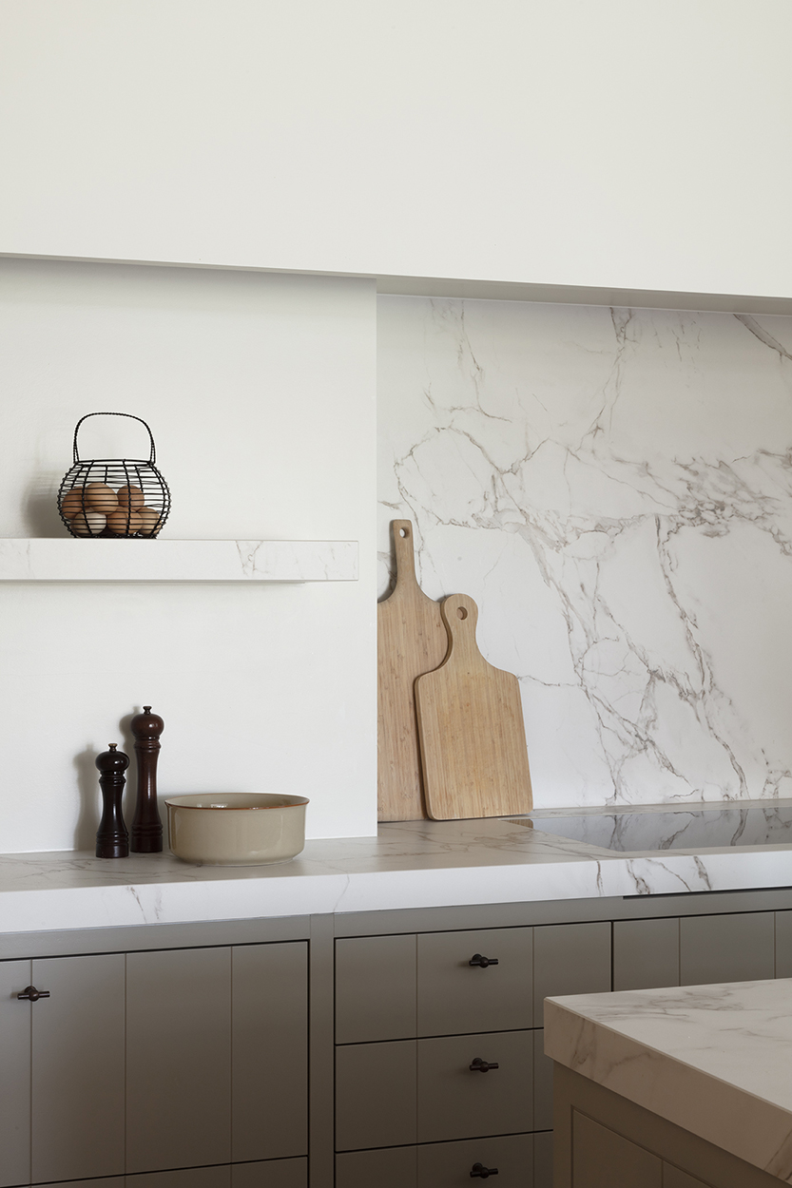
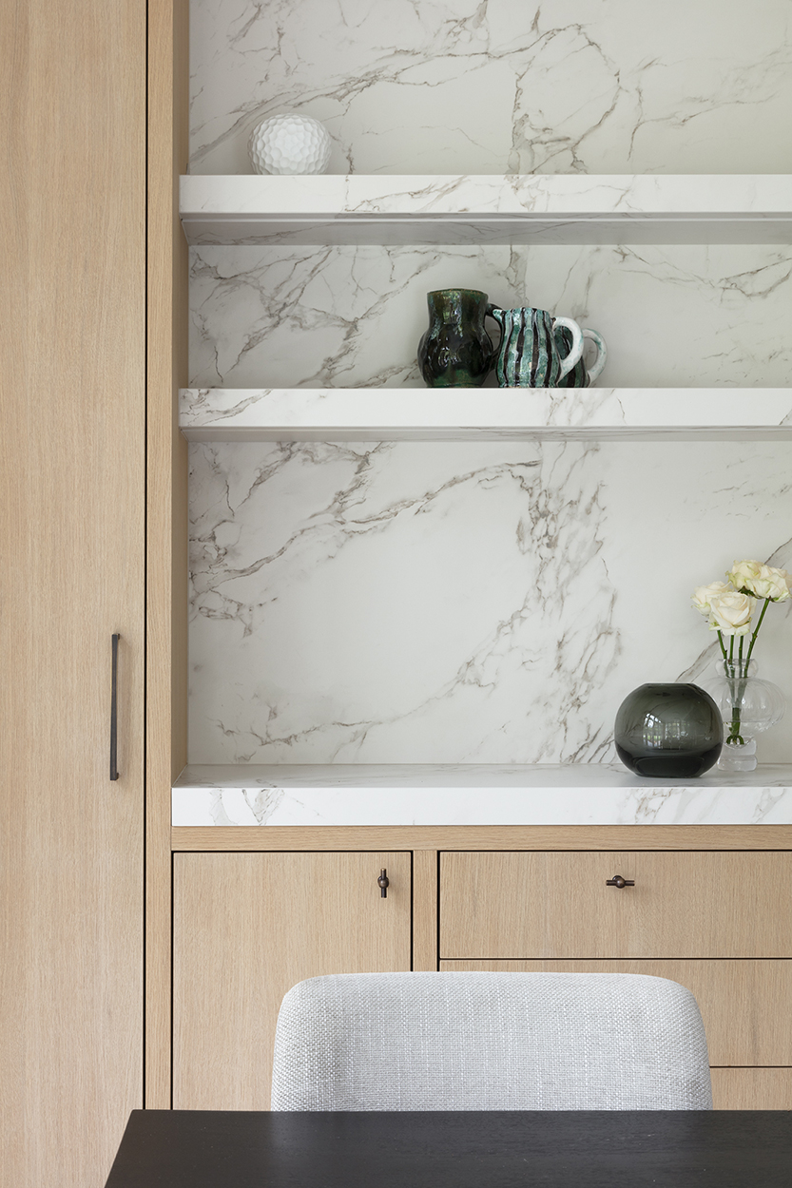
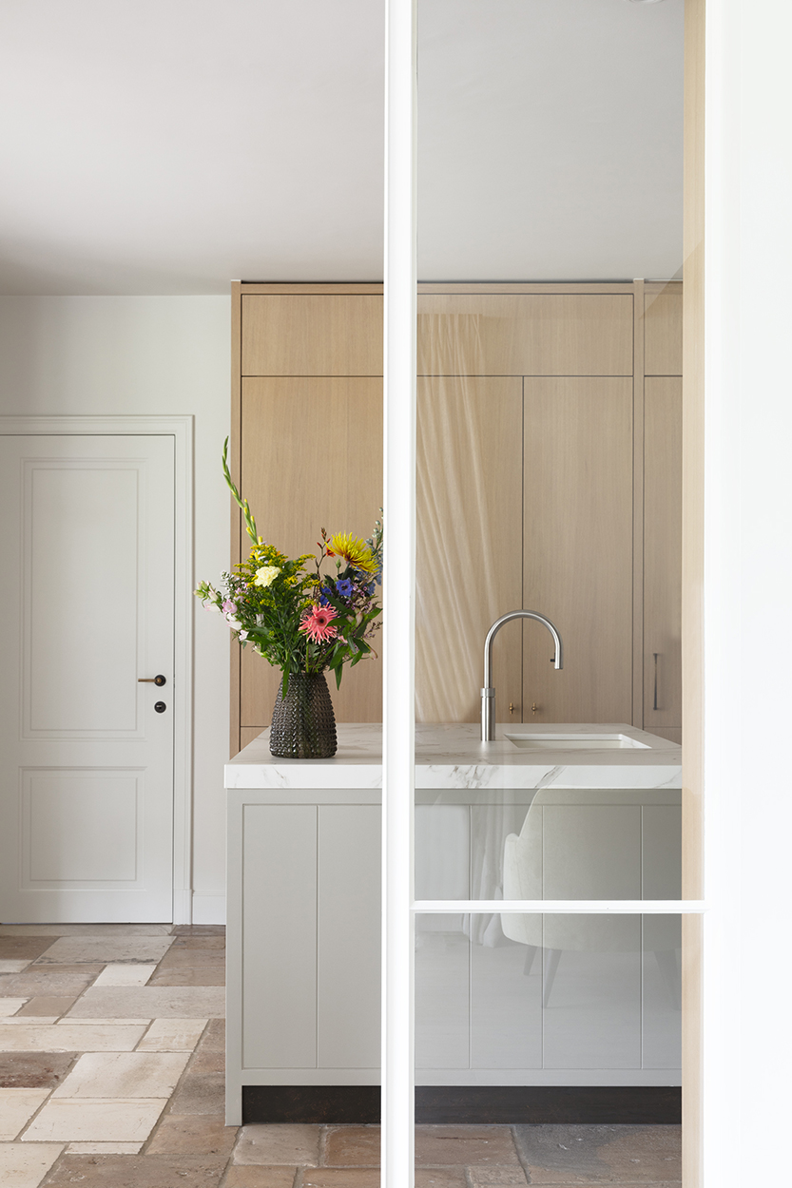
Architectural challenge
It may seem simple at first glance, but the transformation from green house to kitchen and dining room is a truly architectural masterpiece. Weeks of intensive work were required to support the upper structure of the home, as the walls below had been removed. Complex steel constructions were installed inside to support the facade. On the outside, the 2 buildings appear to be one with an identical facade, newly bricked with recycled materials.
