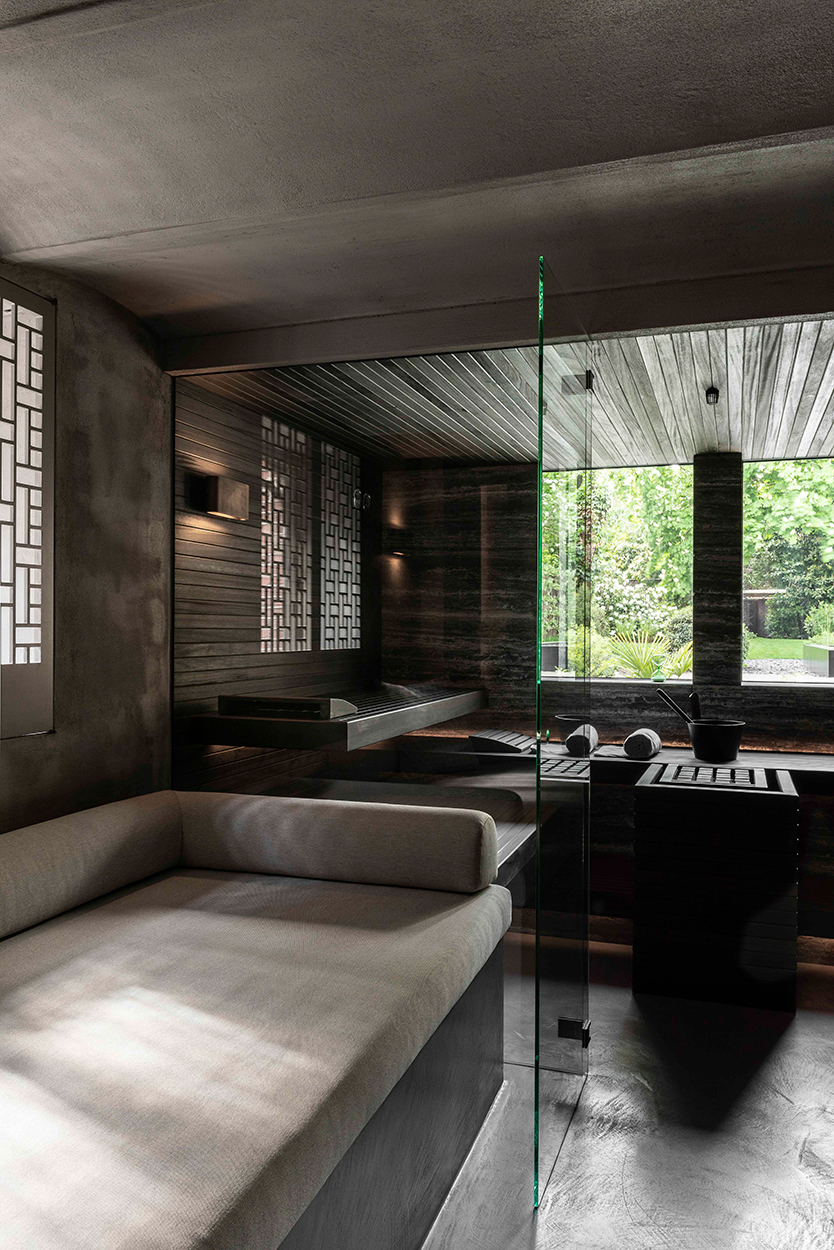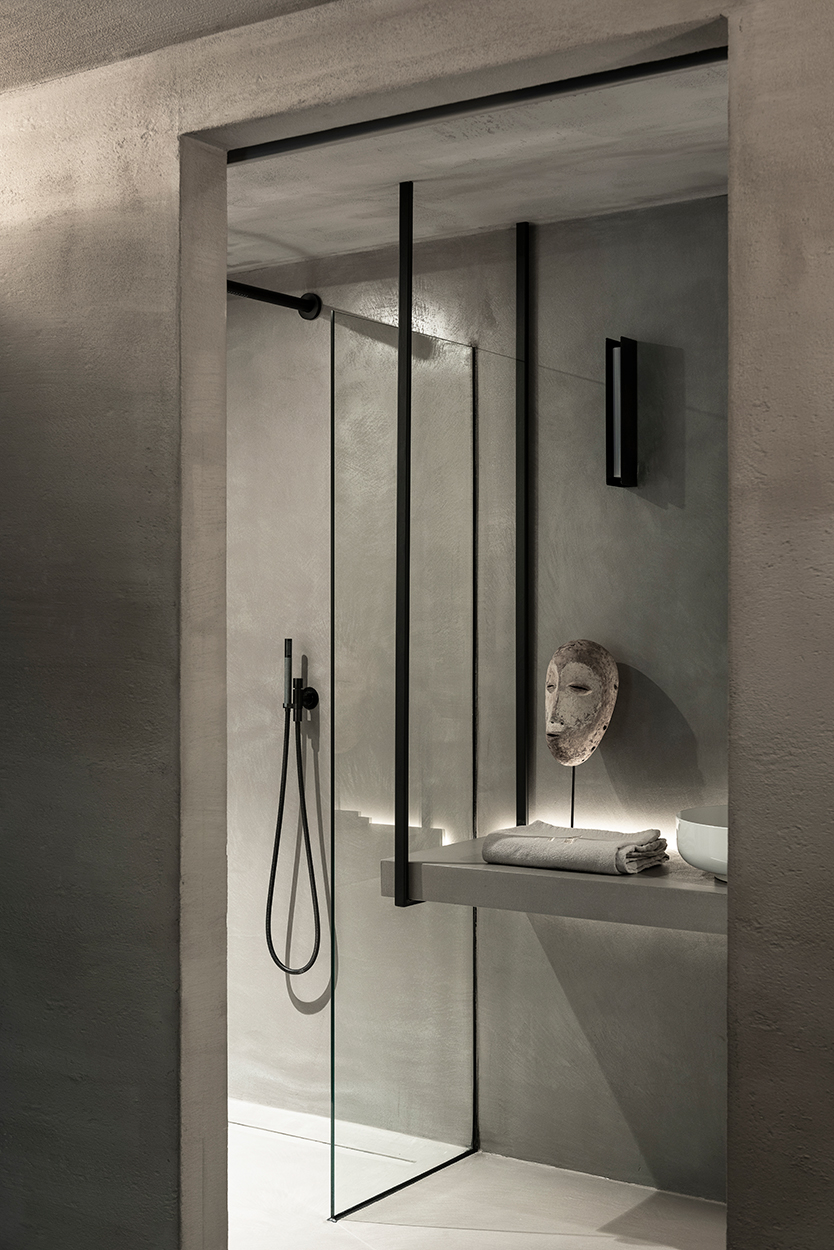Cosy & raw retreat
The mission was clear: creating a sanctuary with living areas for relaxing, including wellness and fitness, and for working. The old building, which served as an office and home, was made up of several buildings which caused old details to be lost. From the start we knew a big renovation would be necessary. The entire house had to be stripped, except for a few molded ceilings that were retained and restored.
The interior has a serene and masculine character, which is reflected in the materials used. Micro topping, dark bronze, black stained and heavily brushed larch veneer in combination with leather and fresh natural stone provide a perfect balance.
One of the few elements retained is the authentic arch in the entrance hall, which also inspired the round arch between the lounge and the dining room, and the one between the hall and the kitchen. These round shapes also come back in the carpentry and furniture, which ensures perfect harmony.
Upon request of the owners the kitchen radiates a bar feeling. In addition to the open character that was created, all appliances were also placed out of sight in the utility room.
Equally important was the connection between inside and outside. The basement was digged out and extended further into the garden. A window was installed to connect the spacious outdoor terrace.
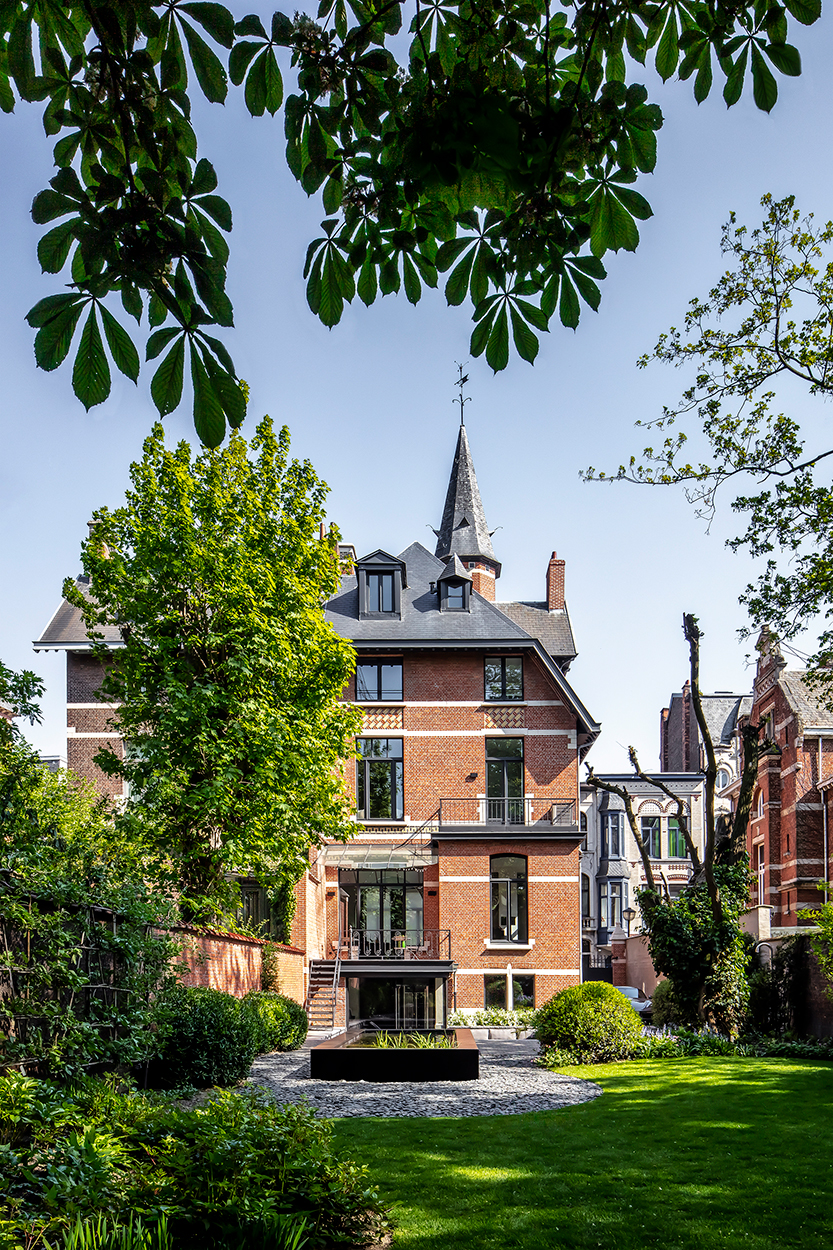
"A harmonious blend of classic charm and modern innovation in architectural design."
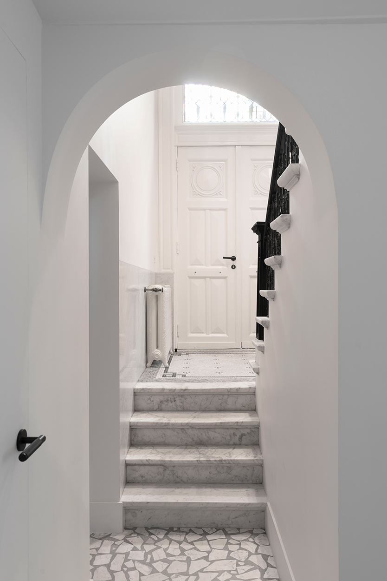
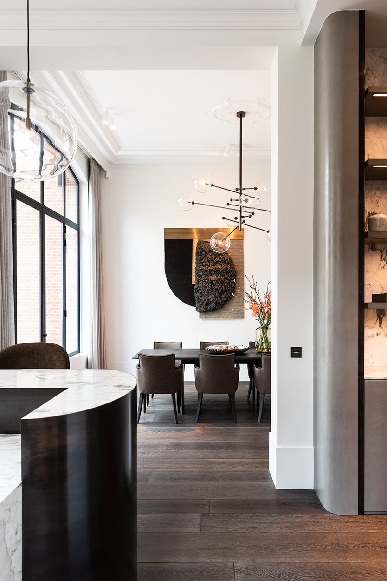
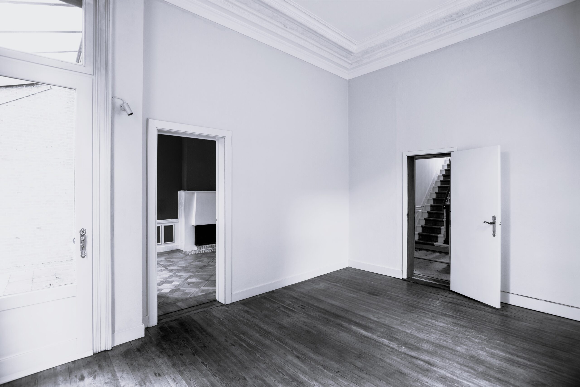
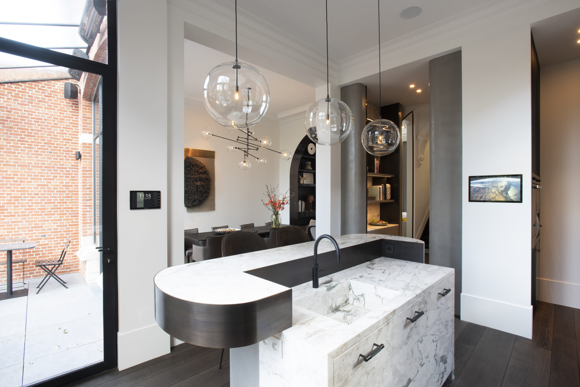
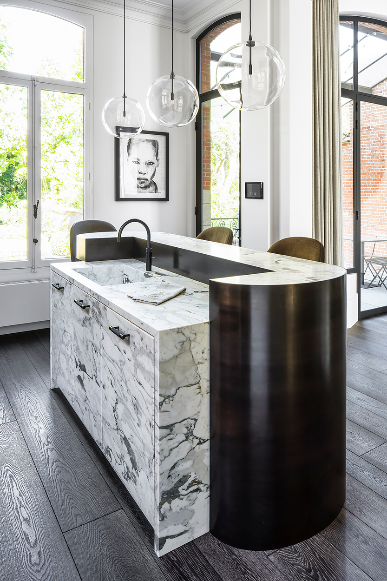
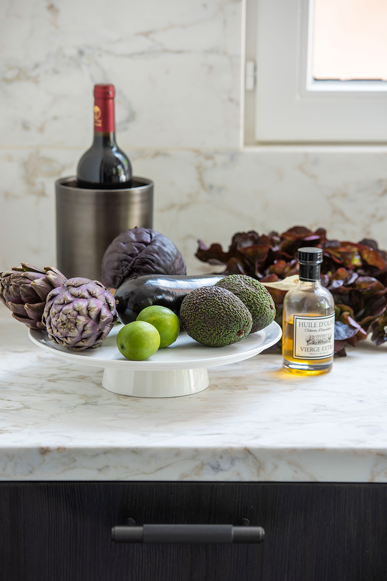
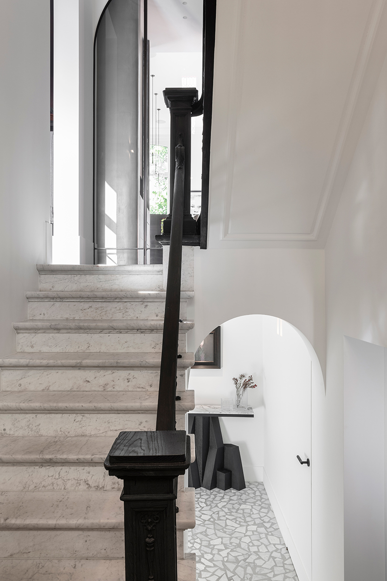
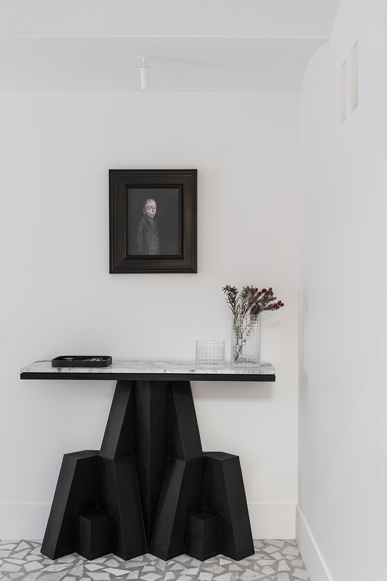
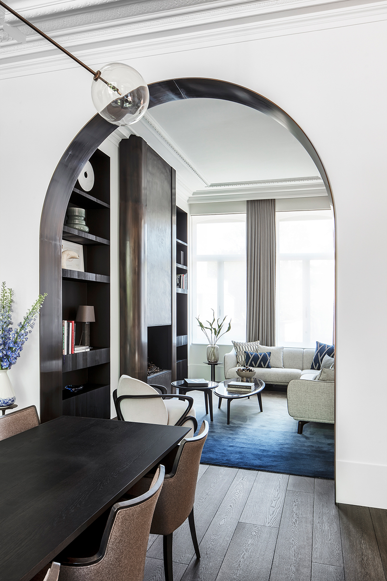
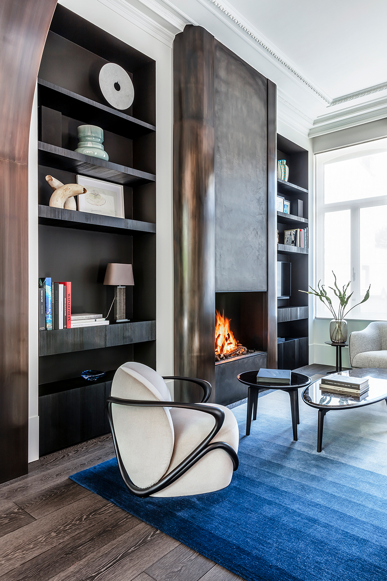
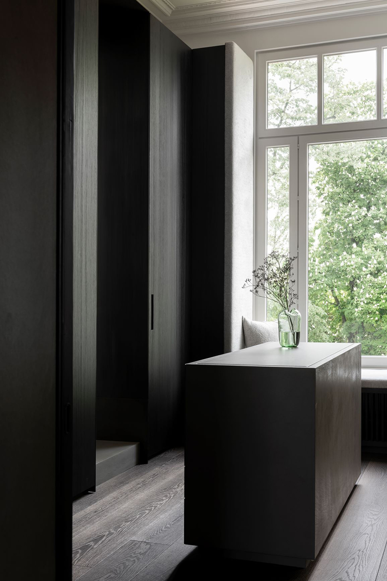
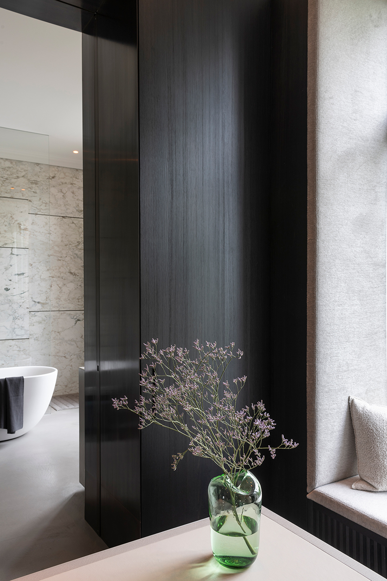
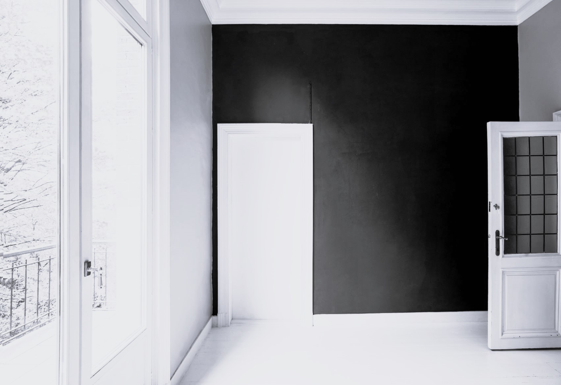
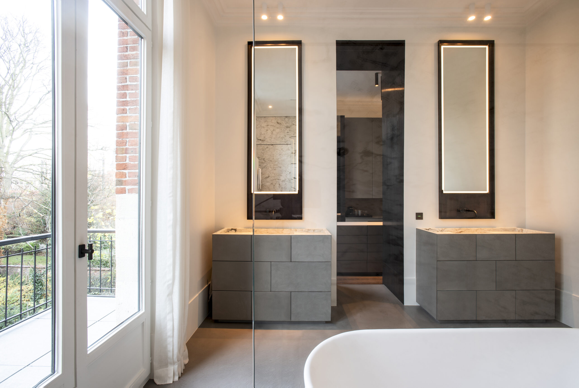
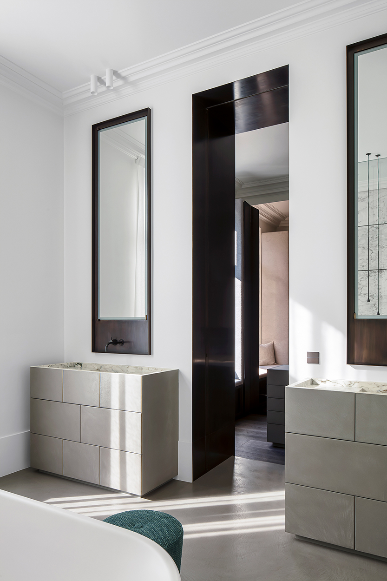
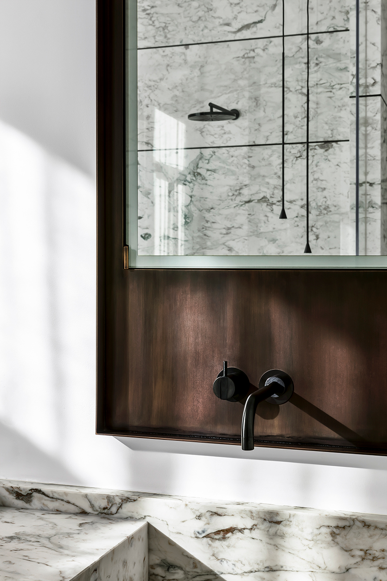
Wellness feeling
The basement was also given a new purpose as wellness and sports room. The wellness is fully equipped with dark micro topping, which contributes to the intimate character and warm feeling. Combined with LED lighting, the space is an invitation to relax.
