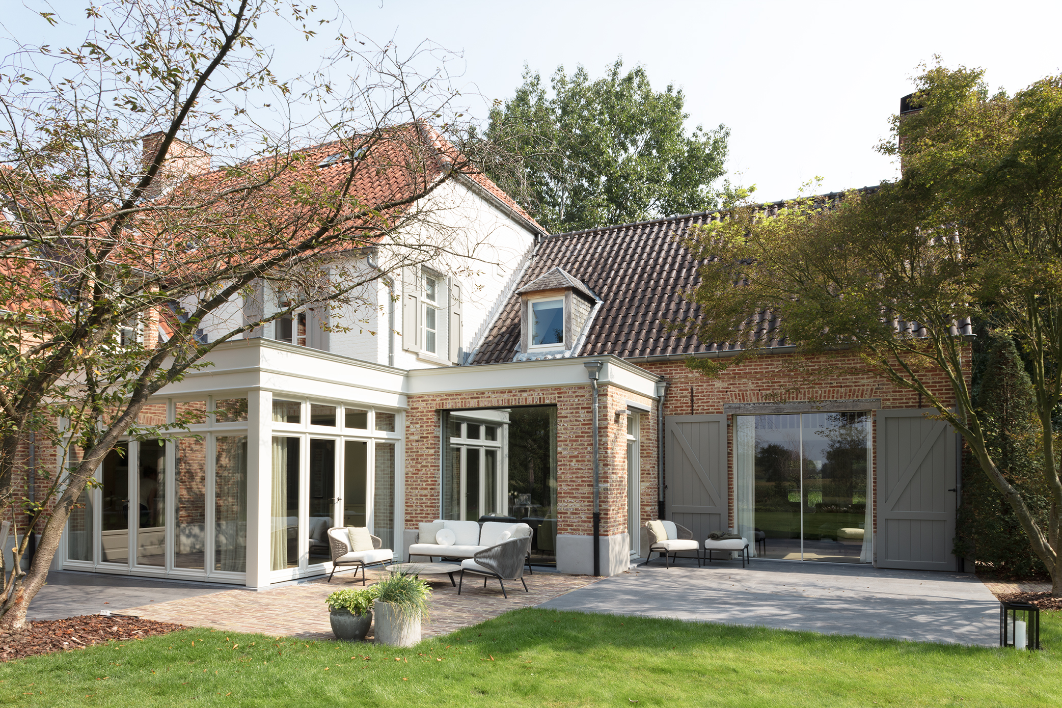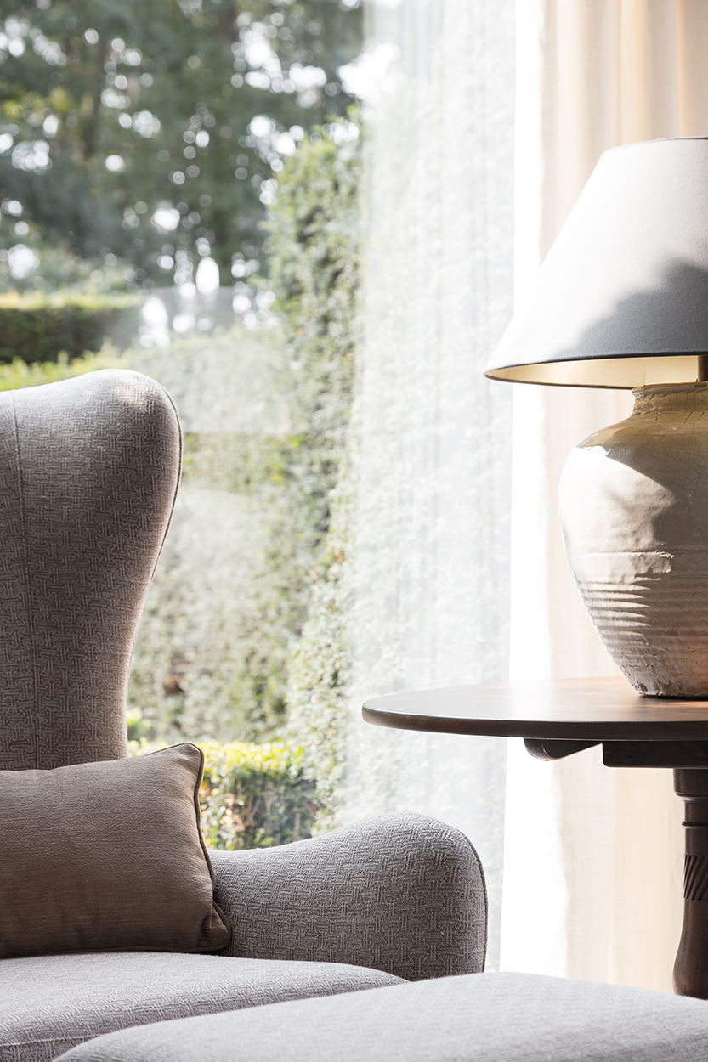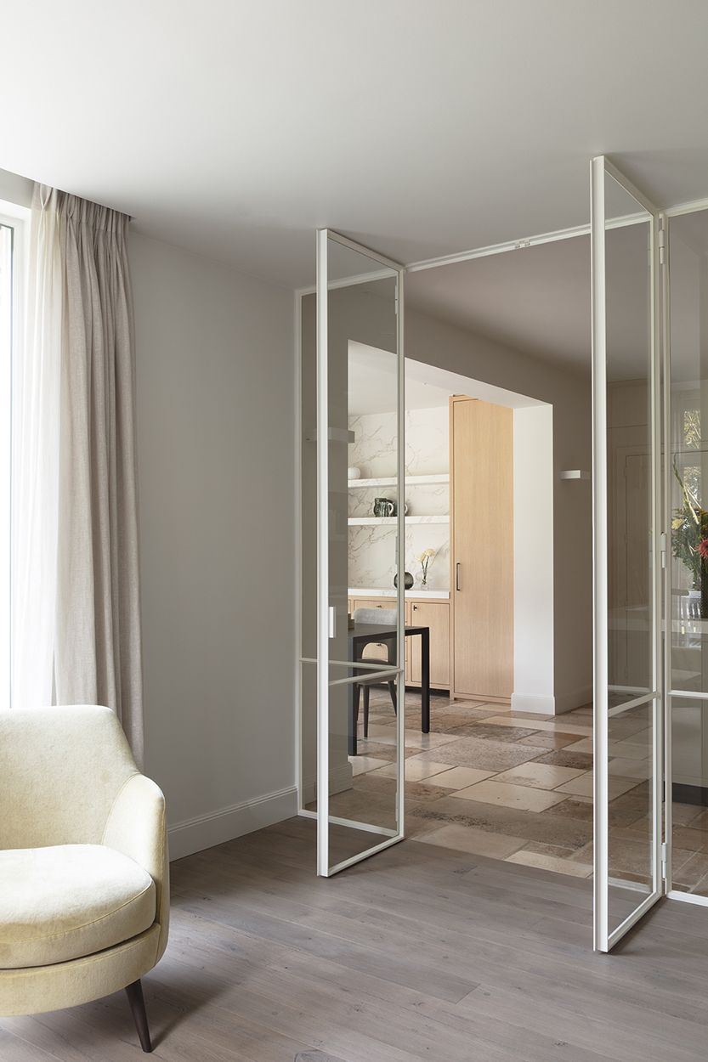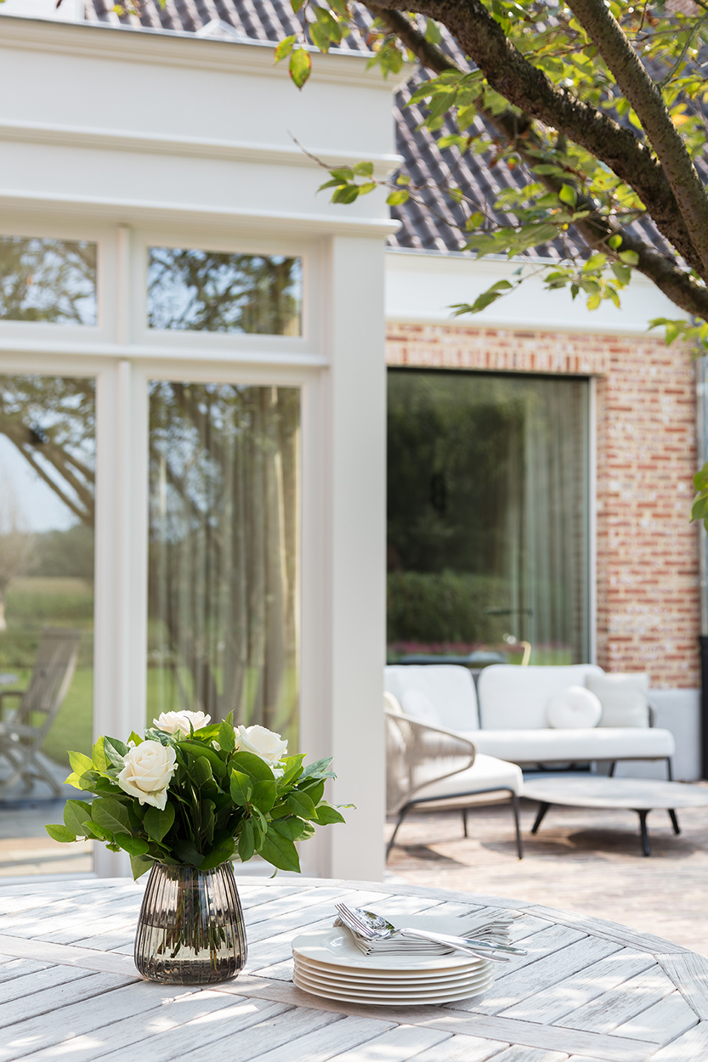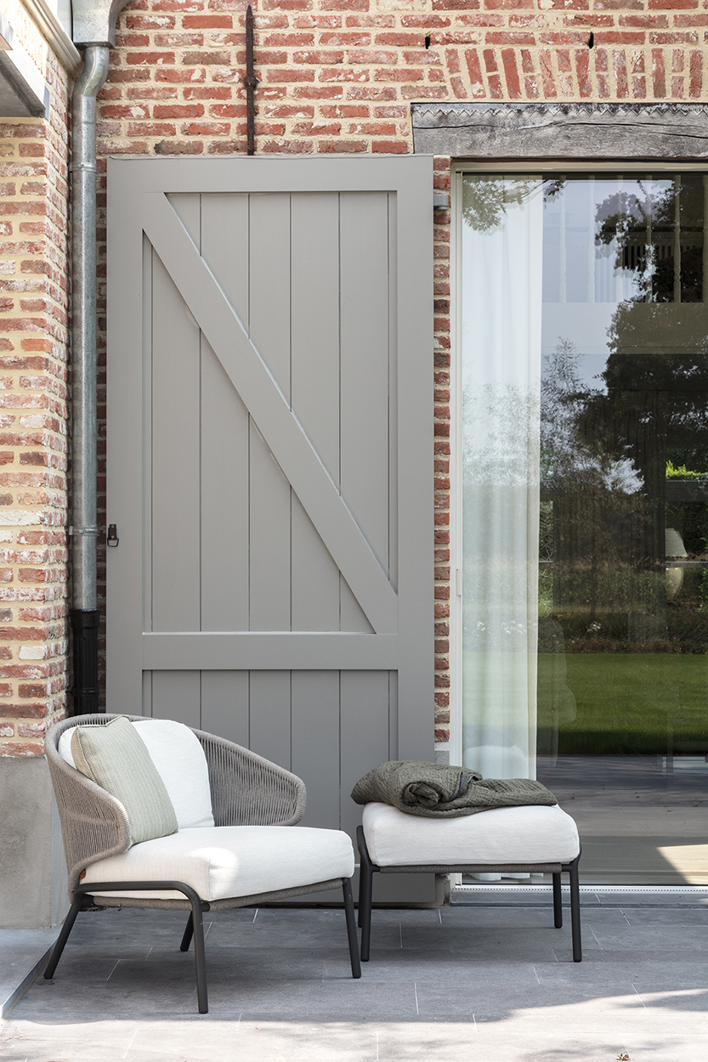Sleek & rural extended kitchen
The family in this home wanted to tighten up their rural interior without compromising on cosiness. With a kitchen extension, they wanted to create more quality living space and draw the outside in.
All necessary techniques have been carefully incorporated into the design of the kitchen and home. The old Burgundian valleys were recovered and fit in with the contemporary interior. Oak cupboard fronts and bronze details add to the coherence between contemporary and rural. The white natural stone on the kitchen island is ceramic material to facilitate maintenance.
The former green house, where it was too cold in winter and too hot in summer, has made way for a high-quality extension of the kitchen with lots of natural light. Owners can enjoy the view of the beautiful garden in every season, thanks to the glass sliding windows with extremely thin profiles.
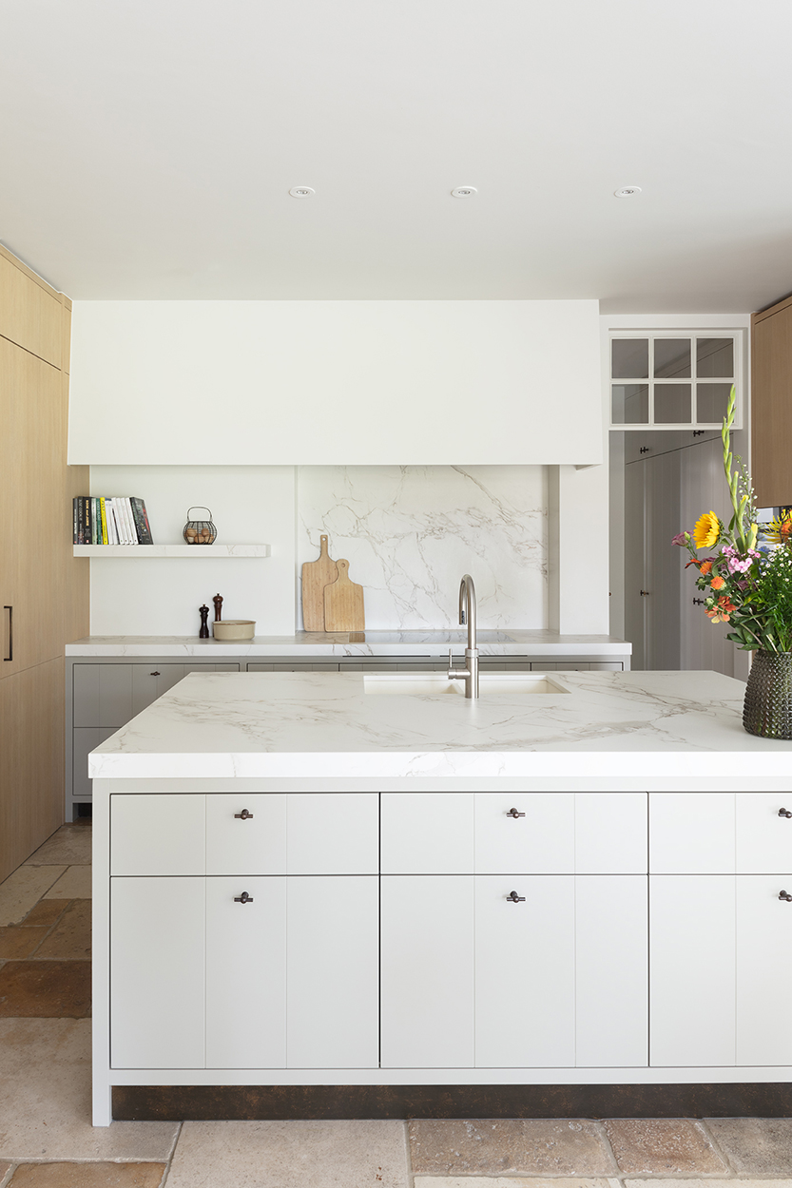
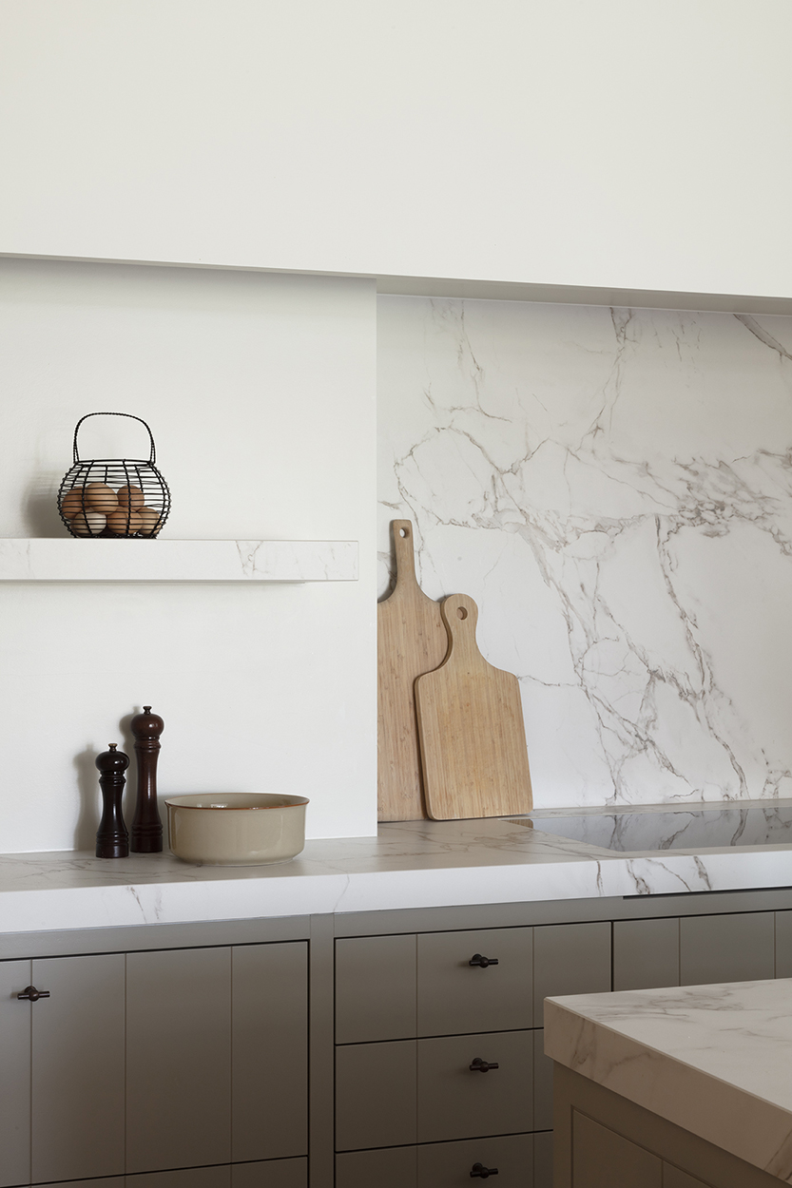
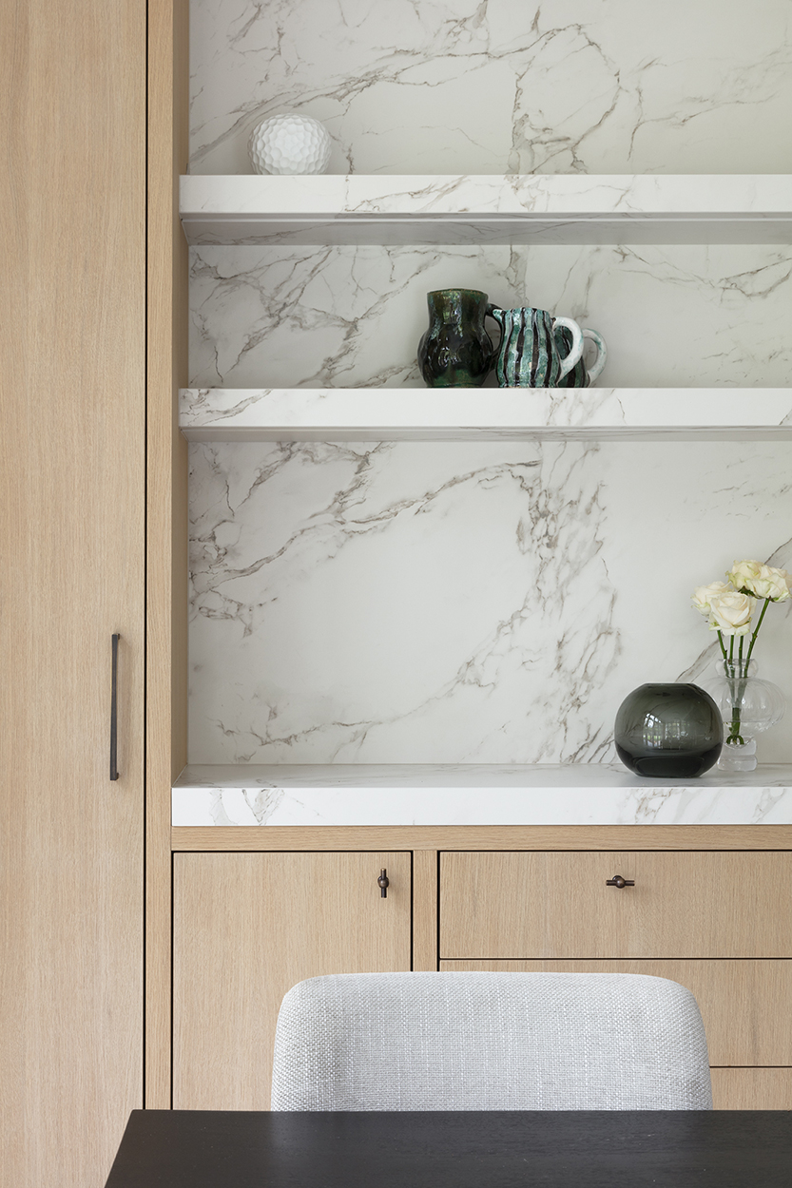
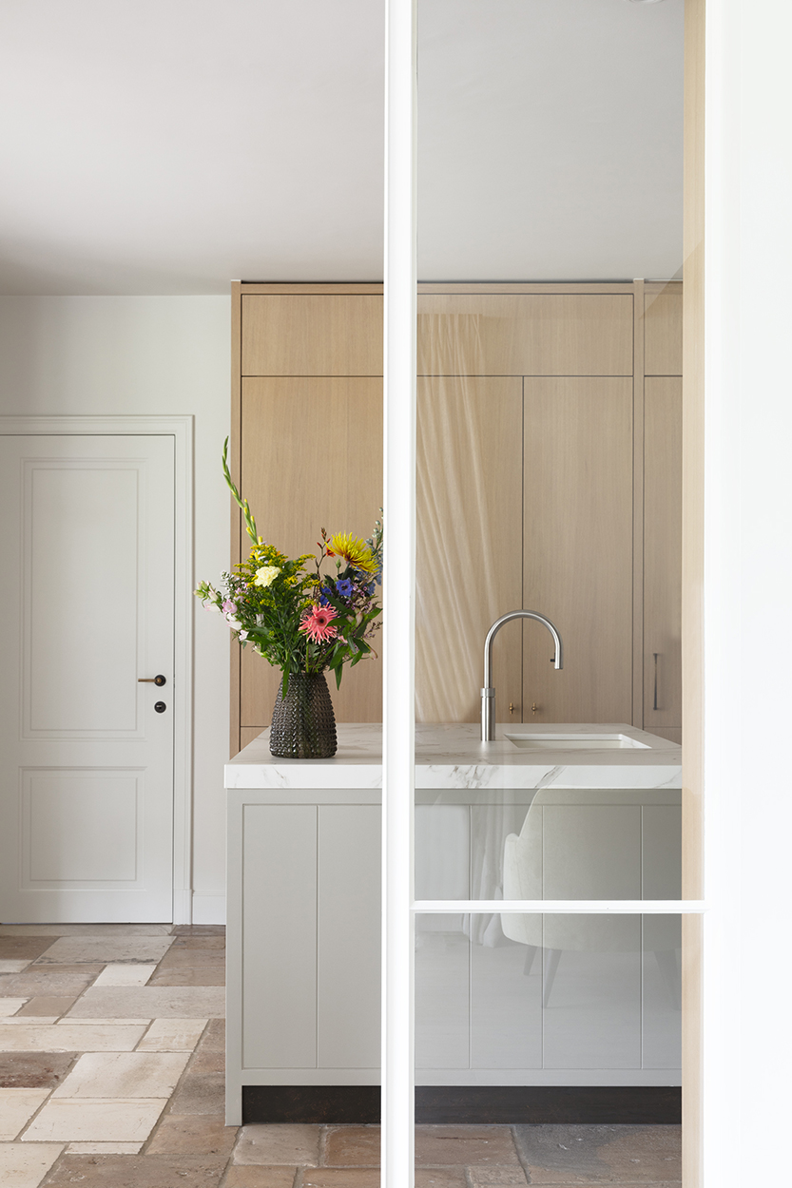
Architectural challenge
It may seem simple at first glance, but the transformation from green house to kitchen and dining room is a truly architectural masterpiece. Weeks of intensive work were required to support the upper structure of the home, as the walls below had been removed. Complex steel constructions were installed inside to support the facade. On the outside, the 2 buildings appear to be one with an identical facade, newly bricked with recycled materials.
